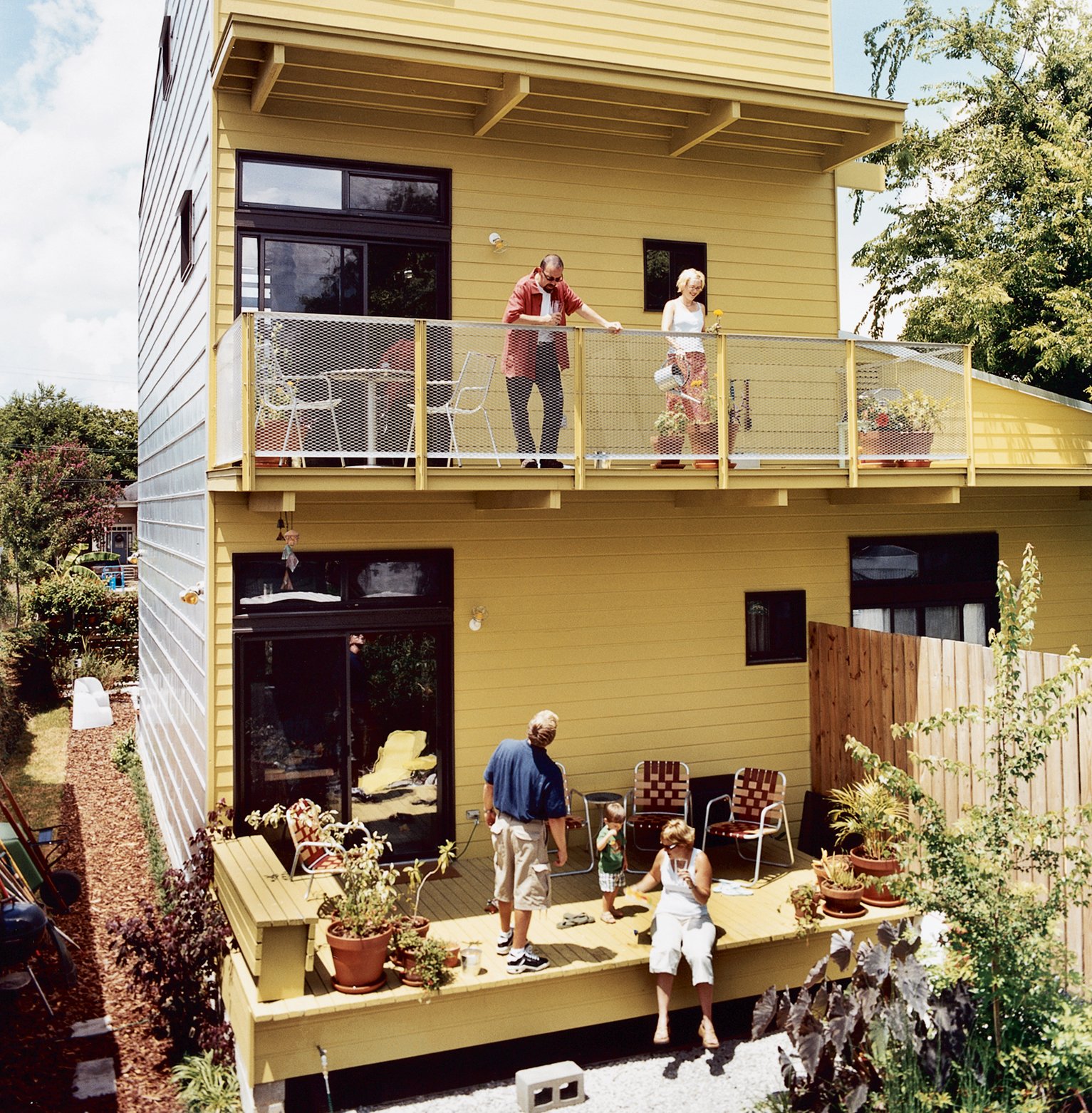Zimpel
as a continuation of the investigations and strategies introduced in the st. ann residence, the zimpel street project also challenges the content and qualities of the familiar shotgun and camelback housing types. this new construction project is located amidst one of the city's underprivileged older neighborhoods, adding a level of sensitivity to a progressive venture. however, this site's proximity to the mississippi river offers opportunity to reestablish immediate and extended contextual relationships.
the project encompasses three living units; two of the units are developed with a common, direct relationship to the adjacent garden area, in a condition similar to that of a typical shotgun house; the third unit is developed utilizing the camelback typology and is similar to bild’s st. ann project in that it reconnects the occupant to the ground outside through diagonal view lines. project siting takes advantage of the home’s surroundings by visually reconnecting the viewer to the levee and the river beyond through carefully placed aperture.
like the circulation at st. ann, the strategy at zimpel relies upon a shift and extension of entry and access from the street to the site's center. establishing a shared, narrow, entry forecourt allows all occupants to access the site at the same point. the occupants are then reintroduced to the site by specific passage into and through the structure of each unit. the threshold thickens and again prolongs the journey from outside to inside, back to outside. through this extended sequence, the careful allocation, sizing and placement of openings offers multiple viewing options and a release to the outside.
the relationship of the camelback unit to the immediate garden necessitates a large vertical opening from floor to roof in order to achieve visual access diagonally to the garden below. adjacent to the building's large vertical opening, a contrasting, slender horizontal opening punctures the southwest corner of the camelback in celebration of the horizon and view to the river. the deliberate contrast in the placement and sizing of these two adjacent apertures reunites both immediate and extended territories. domesticity and its industrial heritage are reconnected; immediate neighborhood and extended region coexist and inform the occupant through simultaneous access to and awareness of both.
the development of a vertical component for the zimpel street residence affords unique extended visual access over and beyond the limits of the city's levee system. in return, the project is also now visible from the levee itself. as a modern statement within an older, often overlooked part of the city, the zimpel project initiates a heightened awareness of such a contextual opportunity. it stimulates explorations about the possibility of a new type that imbues the region's common camelback with a desire to overcome the limitations of the levee system.
this elevated access to the region must, however, be viewed in the context of preservation of the immediate neighborhood culture. future projects can develop a dialogue that simultaneously claims immediate and extended ground through exaggerating the combination of vertical and horizontal aperture. with a potential proliferation of this "new" building type, the neighborhoods adjacent to the river's edge and batture may offer occasion for developing a vertically thickened domestic zone. regional limitations offer the chance for physical deviation that justifies non-traditional vertical expansion of the domestic culture. new associations re-link separated connections; the cultural island and the industrial artery rejoin; life and work reconnect.
Construction: Anthony Christiana Construction and bildconstructs












