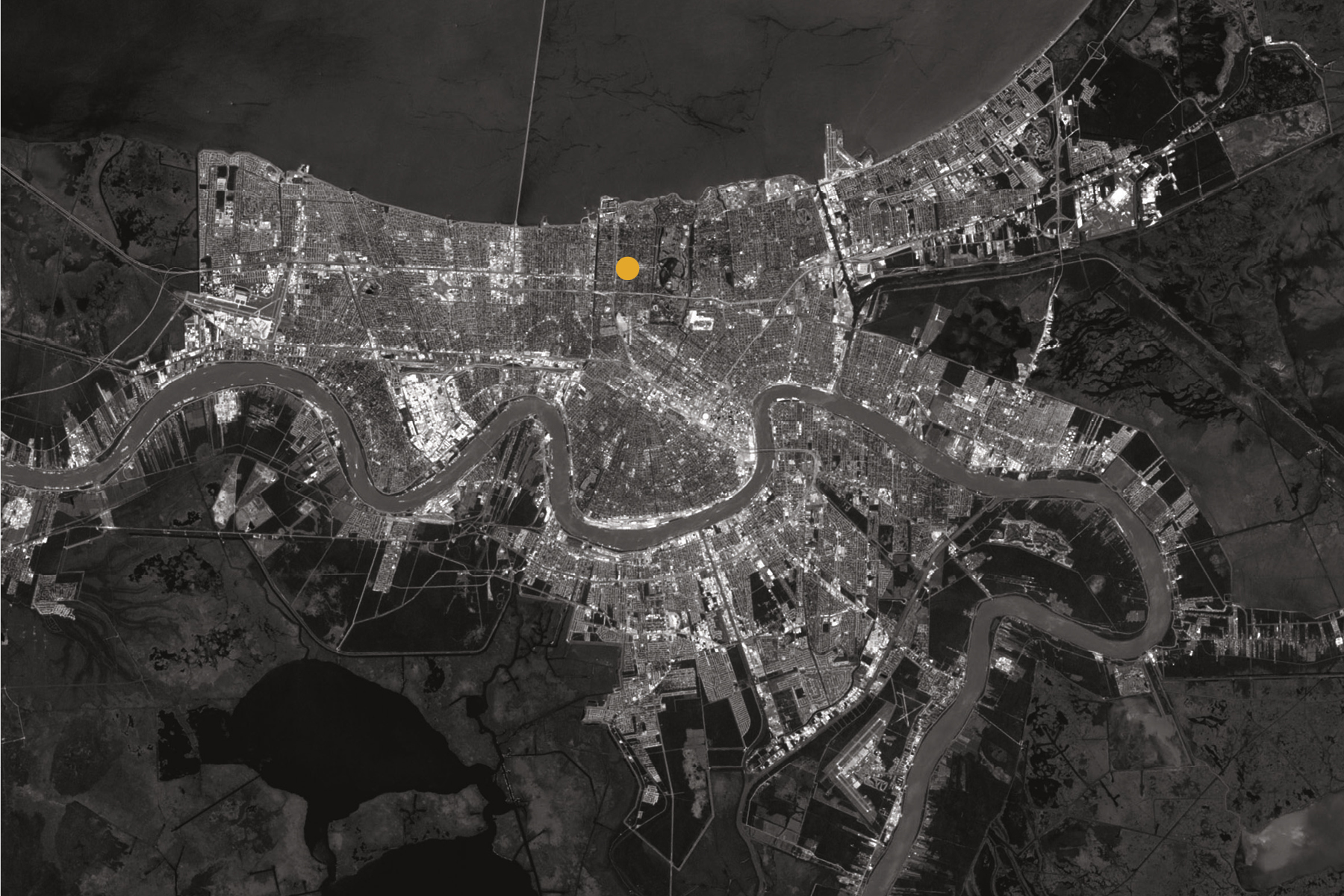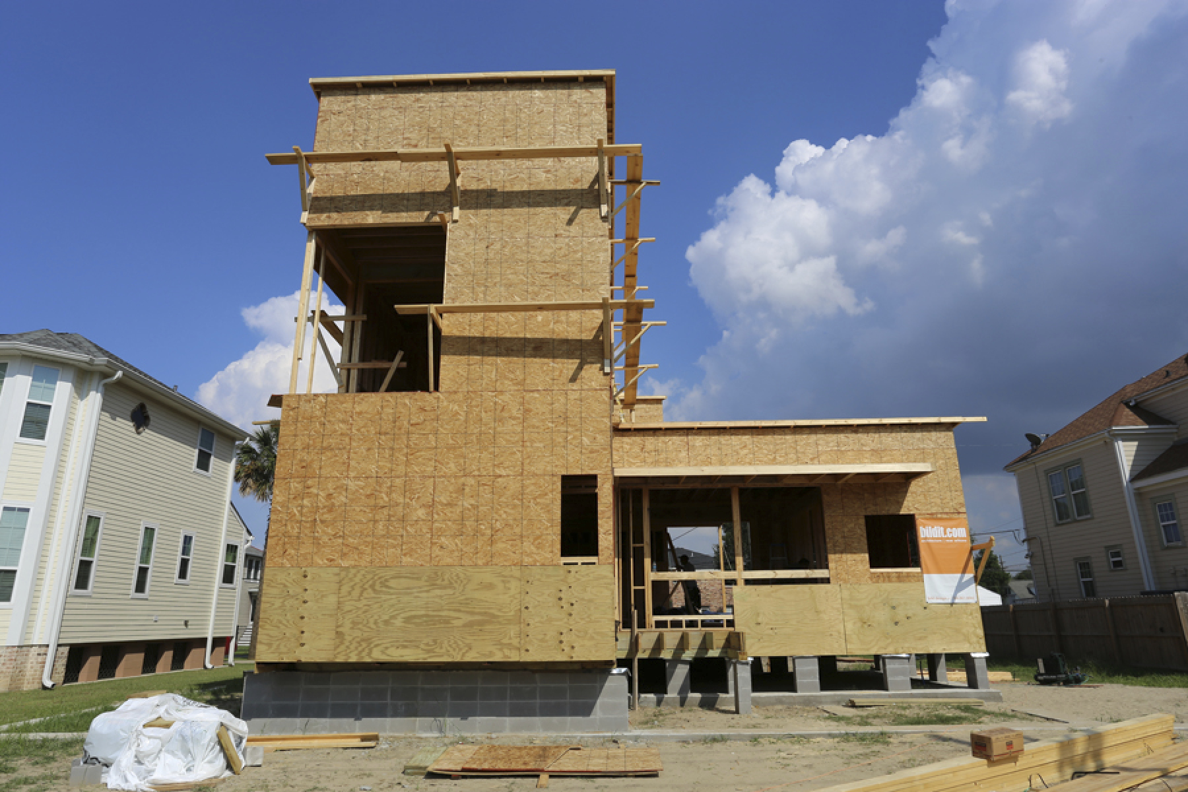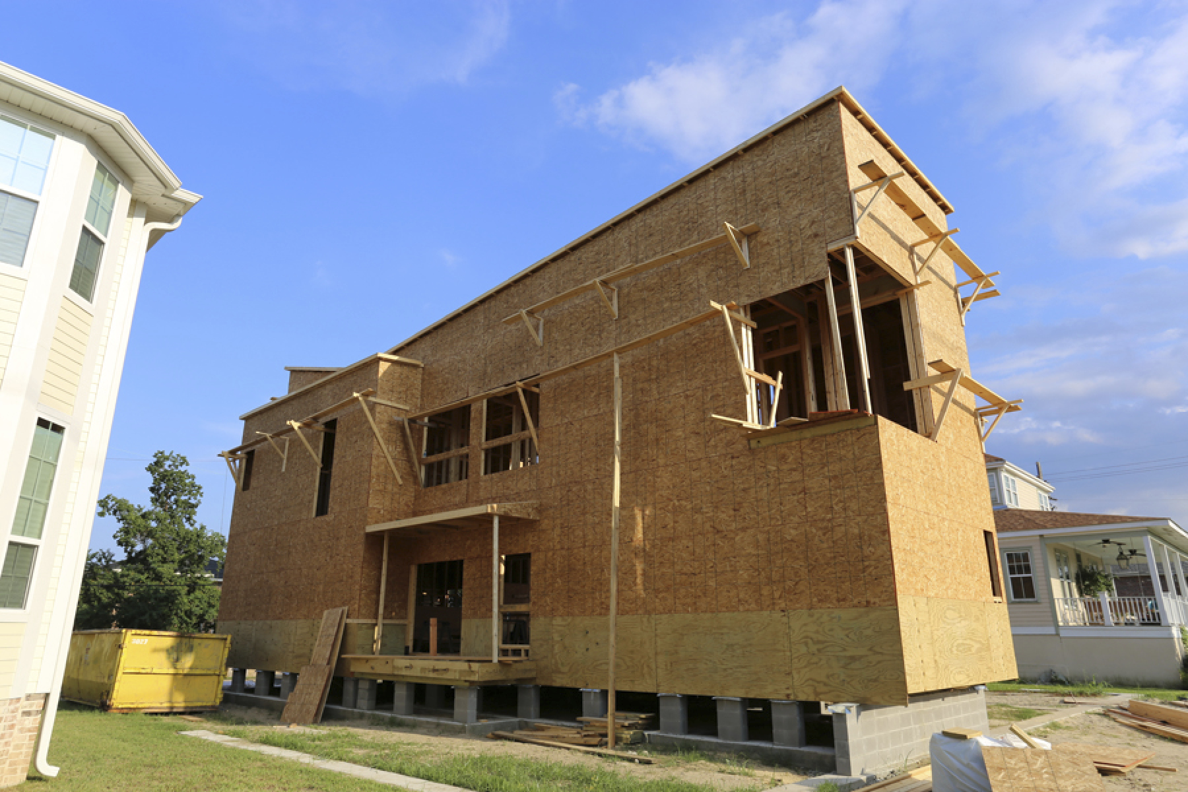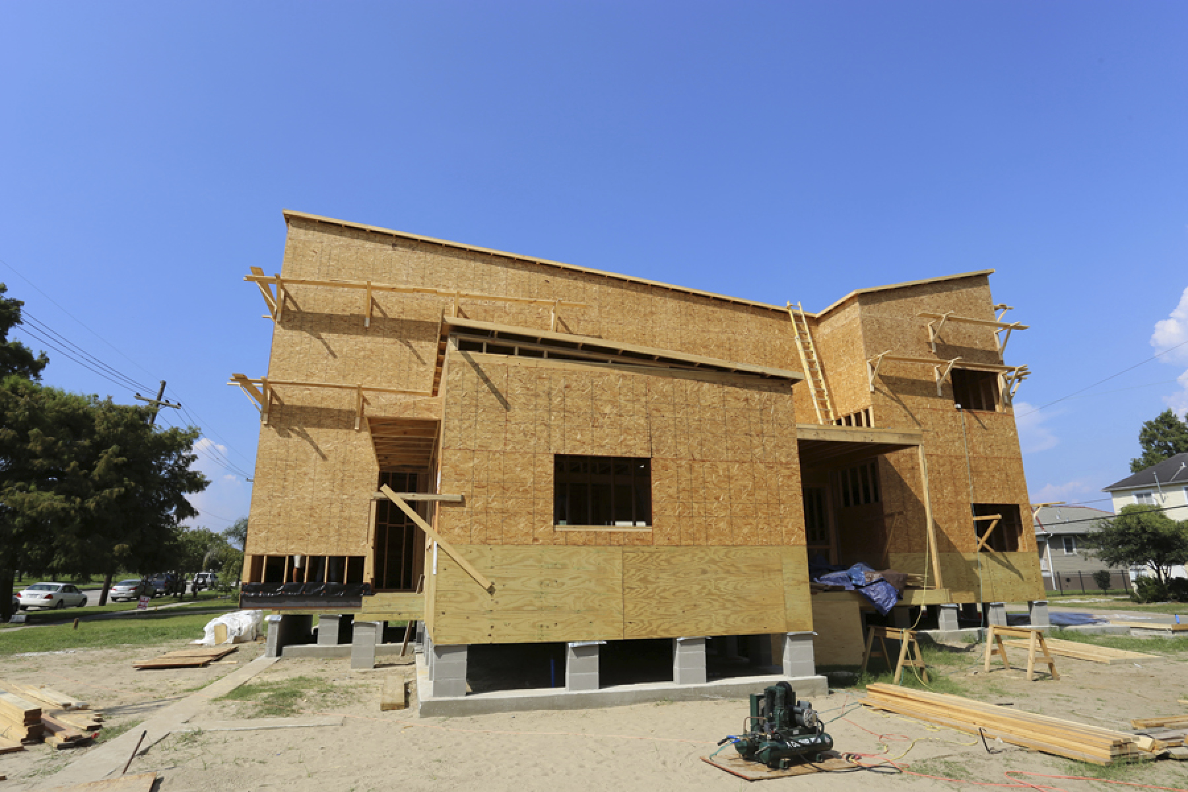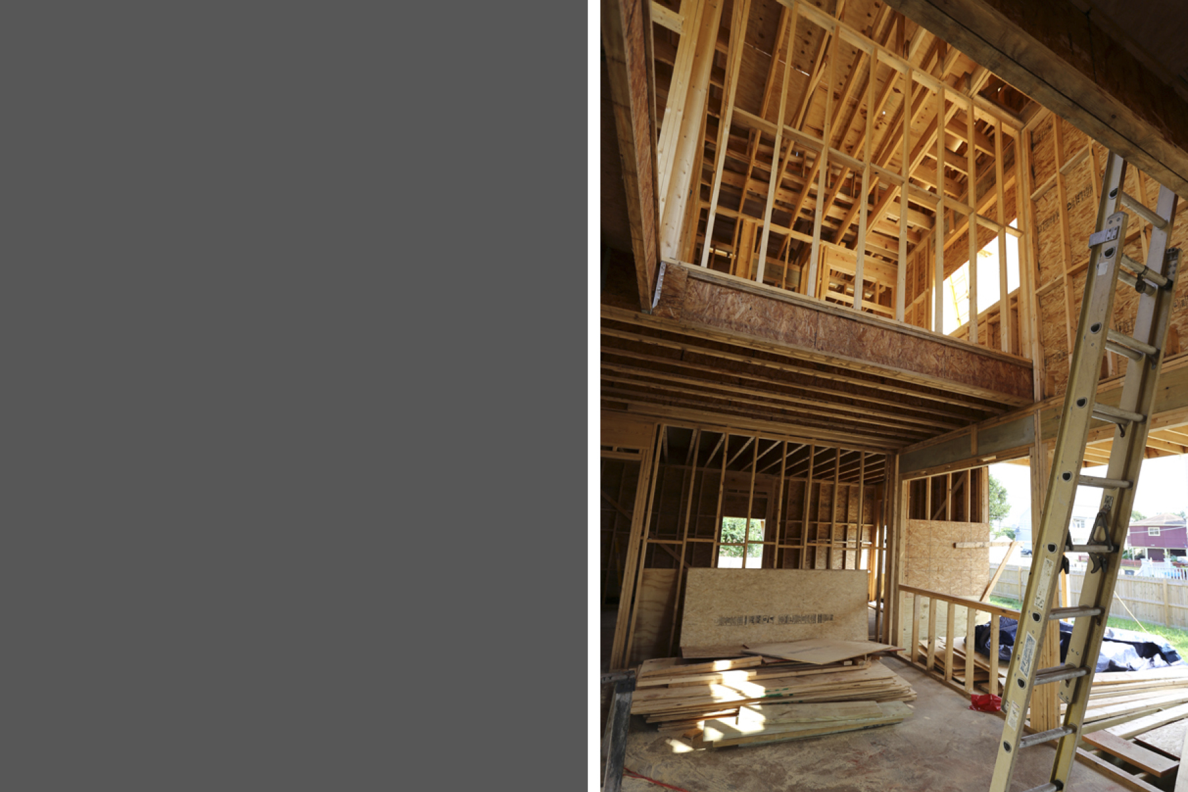West End
bild’s west end project was designed for clients who had lived for many years in a lakeview mid century modern home that was lost to hurricane katrina. after the storm, their family of four relocated to a new home nestled along the edge of the french quarter, and--while they grew to love the intrinsic qualities and spatial volumes of that urban setting--they also grew to miss their former lakeview neighborhood and the qualities and comforts associated with its more suburban context: greater distance between neighbors, expansive garden spaces, and the conveniences of automotive transport and adjacencies.
having lived in and appreciated aspects of two contrasting environments, they approached bild requesting a home that would attempt to provide the qualities they loved from both urban and suburban existence. the resulting home is a collection of intimate individual spaces, indoor and out. the structure houses two family zones: one for the owners, and one for their daughter and grandson. thus, a bit of urban density was achieved within the home, as two adjacent but separate homes are housed within one dense volume. the home is clad in masonry, a nostalgic nod to the clients’ admiration of the vieux carre. however, the home is also designed with the future in mind: the roof is outfitted with a 21st century solar panel system, and the structural framework and wall cavities house 21st century m.e.p. systems.
the building is sited tightly against one edge of the site, which creates intimate outdoor courtyard garden sitting spaces between the home’s masonry wall cladding and concrete block garden walls, much like the beloved hidden courtyards of the french quarter. these tiny outdoor spaces--the entry court, side yard, rear access foyer, and outdoor covered kitchen--are held to one side of the lot, while the other half of the site is left open to a larger garden and pool space of a more conventional american suburban nature. the design strategy for this space anticipates the development of an ambitious garden.
construction: bildconstructs

