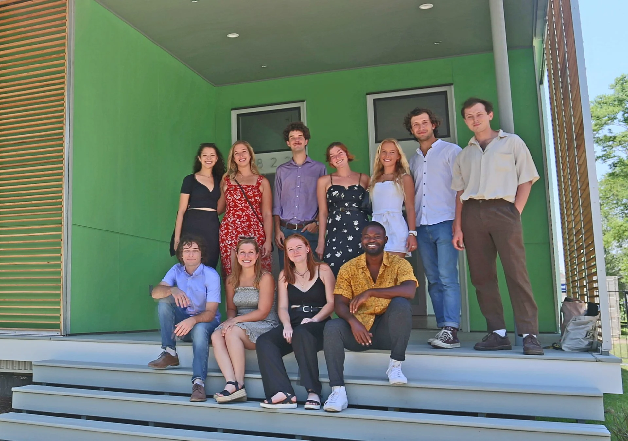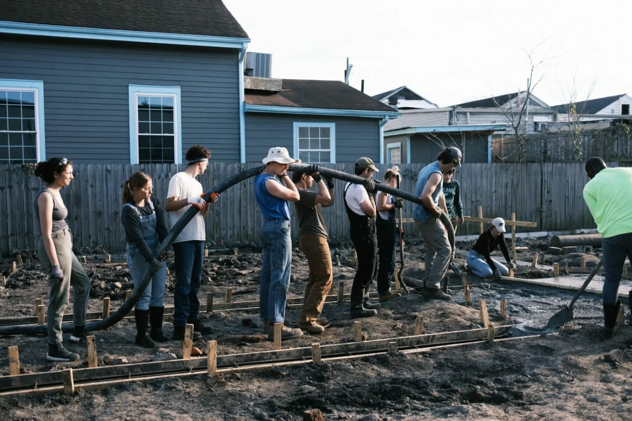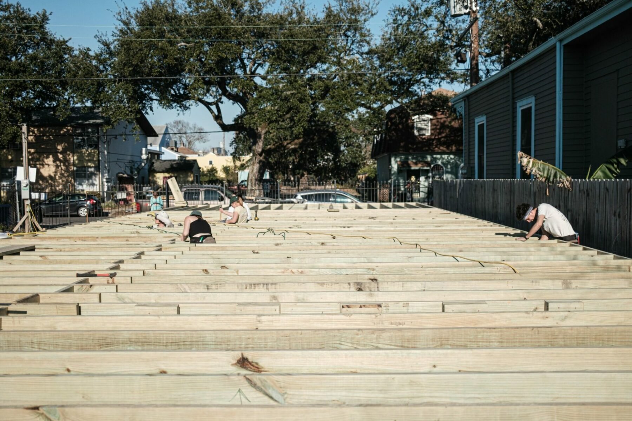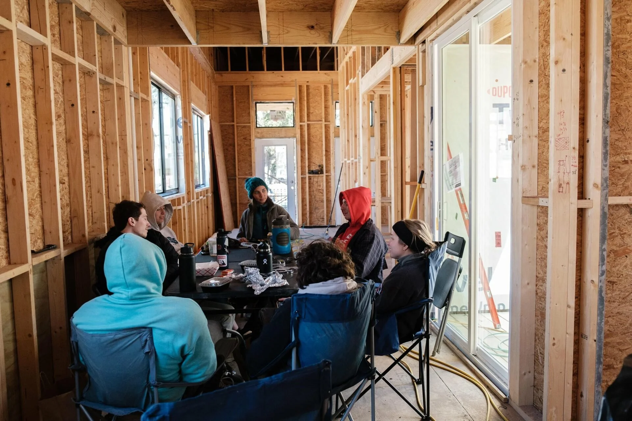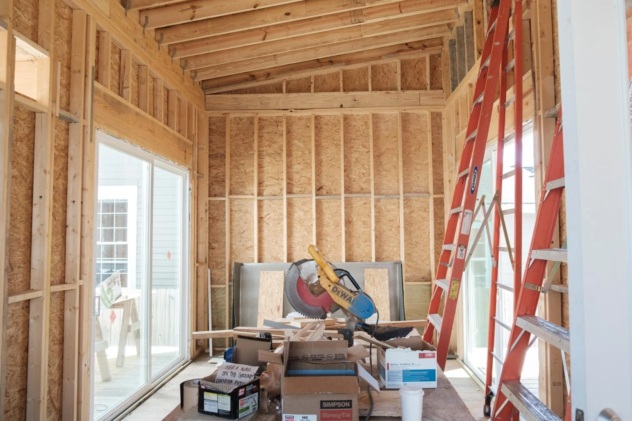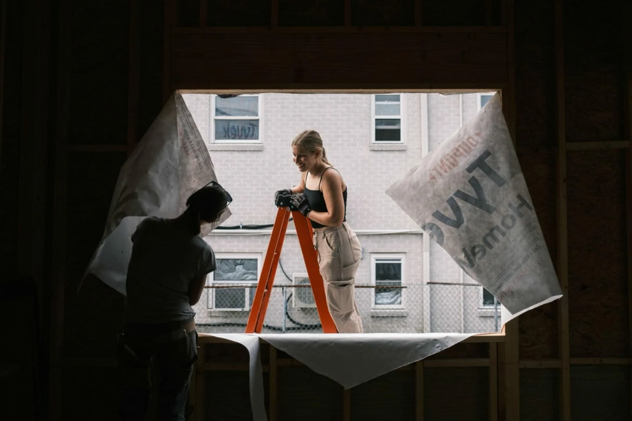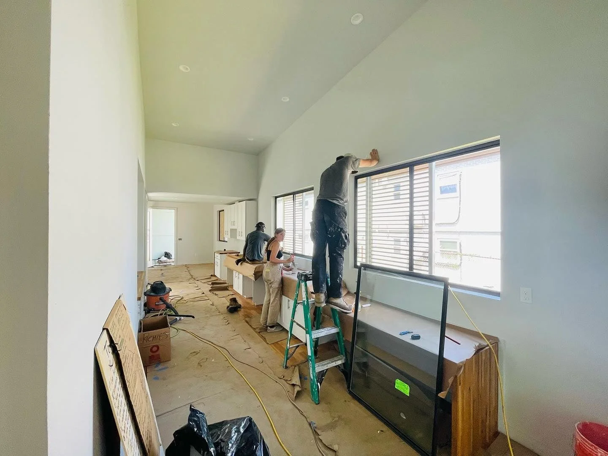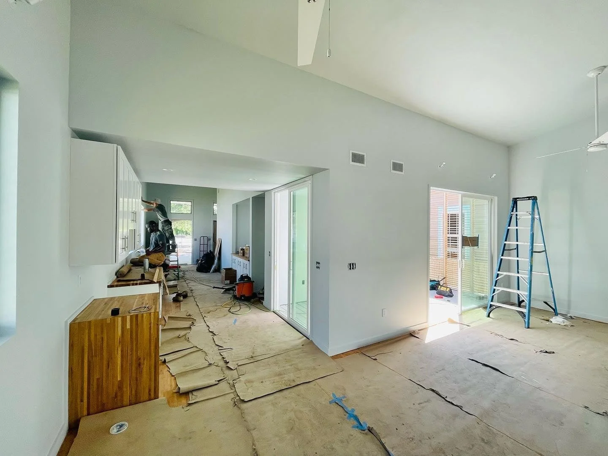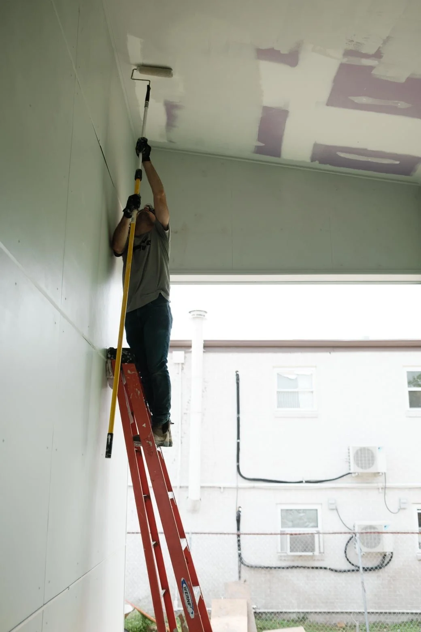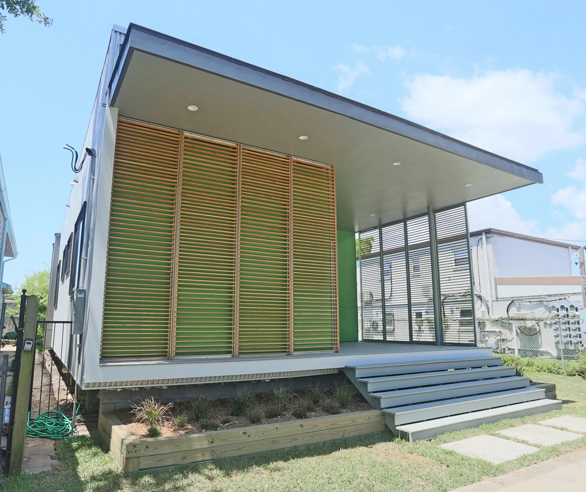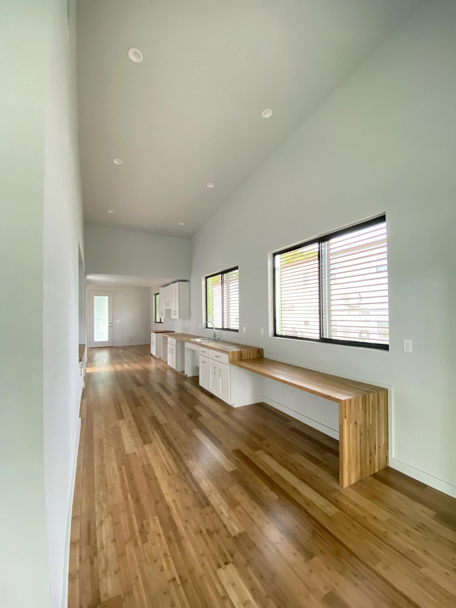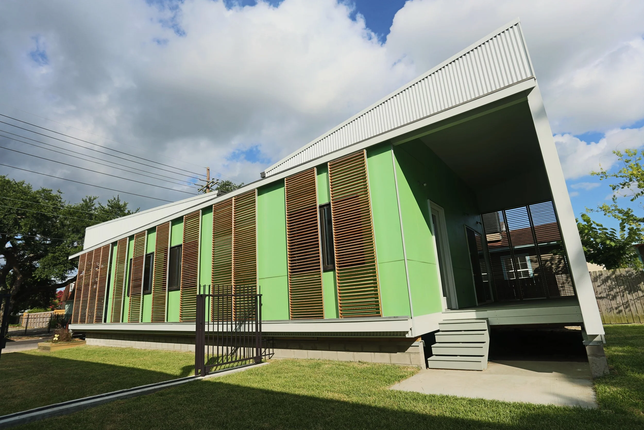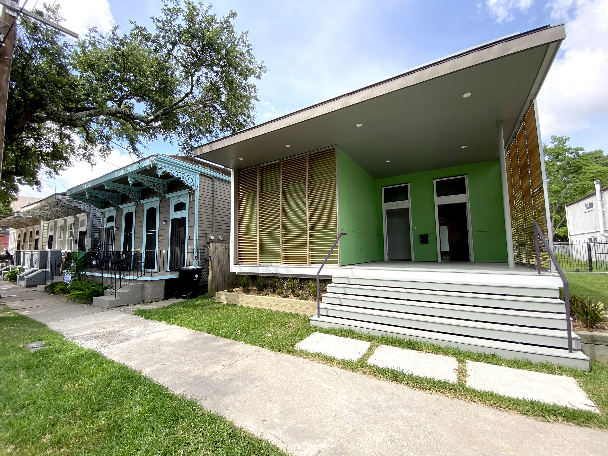URBANbuild 17 | 1822 Washington
a collaboration with the tulane school of architecture and Bethlehem Lutheran Church.
On a site that sat empty for over 40 years, A local Lutheran Church sought to utilize the large parcel for the betterment of their community. Through a series of conversations with neighbors, the City Planning Commission of New Orleans, and other stakeholders, needs were identified, and a master plan was developed. It was determined that accessible housing would be the best use for the large lot, targeted toward individuals and families in need of ADA-accessible housing. This is the first of four affordable rental units to be constructed on this site and subsidized by the church.
This first unit of the anticipated larger complex preserves the scale of the existing streetscape and responds to the familiar contextual qualities offered by the neighboring historic prototypes. Alignment with the canopies of the past is prioritized, yet the common wood shade and privacy shutter is reconsidered as it wraps the corner of the new structure and softens the scale of the garden facing facade. That face of the building will overlook a future community green space, and the operable cladding system allows that surface to change seasonally.
Internally, there is a bedroom for the “occupant in need” and an additional room for family or assistant. The primary bedroom is situated adjacent to an ADA compliant bath, and adjacent to the home’s central core of natural light. The living room sits between that generous core of light and the rear covered deck; a lift is to be provided at the edge of the rear deck thereby allowing access to the overlapping qualities of home and garden.
project team
Asher Behar, Le’Bryant Bell, Hayden Boyce, Rebecca Dunn, Olivia Georgakopoulos, Ryan Harnish, Elisabeth Keigler, Quinn Kelsey, Ethan Lewis, Samantha Lindley, Abigail Lovins, Mitchell Lyons, Lauren McGarth, Matthew Meloy, Jenna Norton, Bhumika Shirole, Sean Tichnor, Daniel Tighe, Andres Eduardo Perez Yepez


