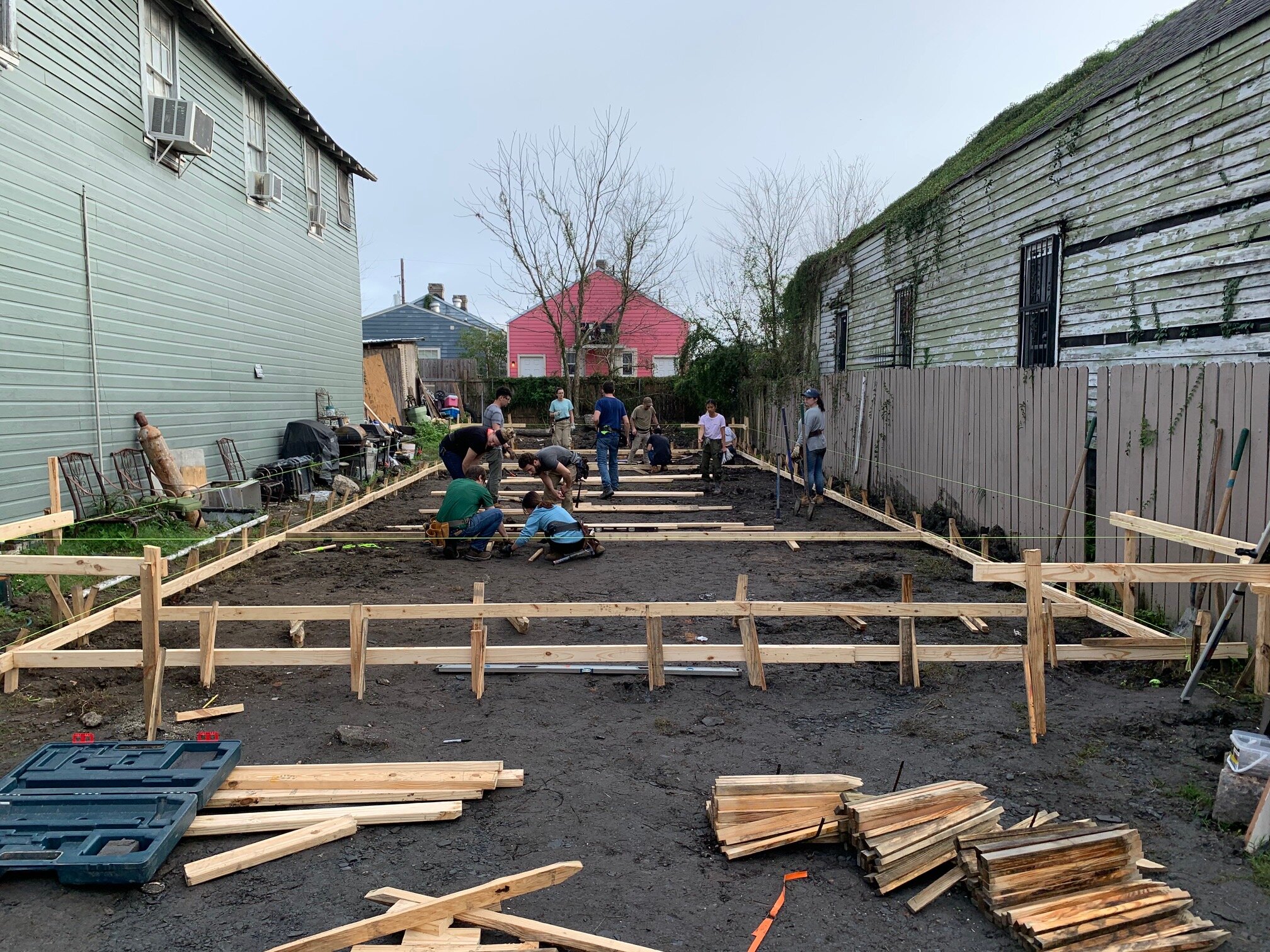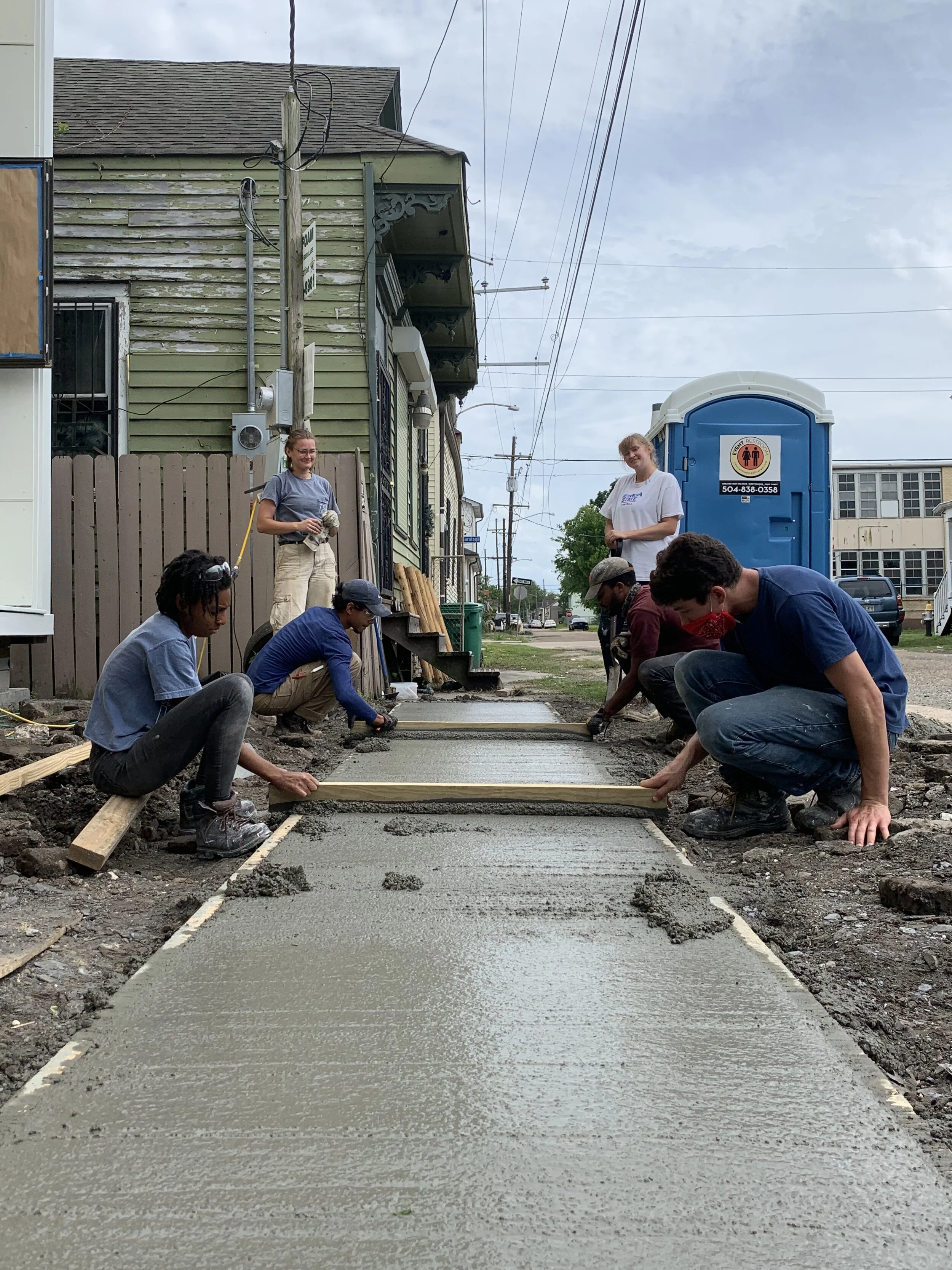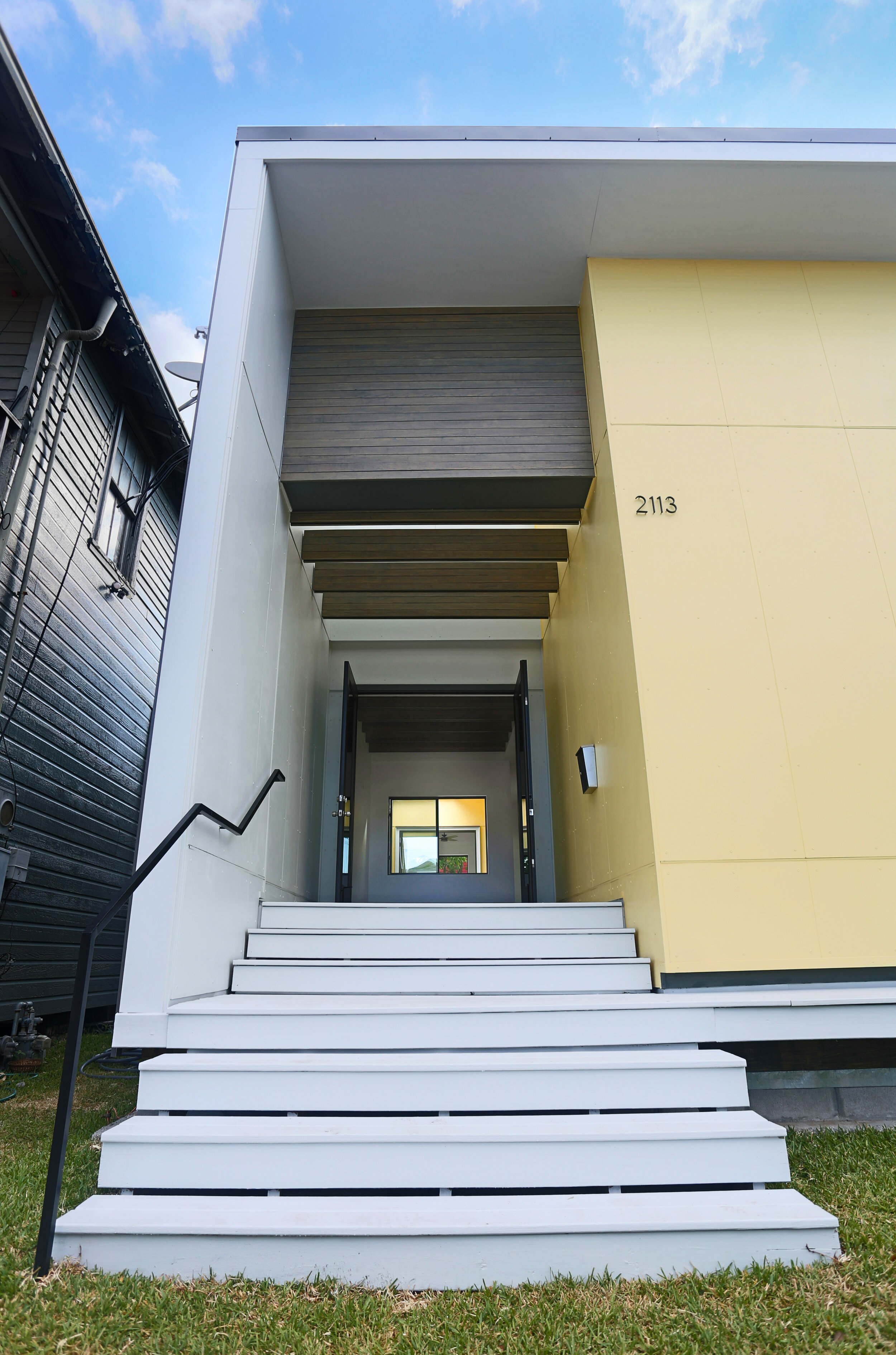URBANbuild 15 | 2113 Harmony
another successful collaboration with the tulane school of architecture and neighborhood housing services of new orleans.
ub15 is a single level infill prototype focused on the continuation and development of the previous year’S Urbanbuild. the prototype also PURSUES the possibility of producing dense urban multifamily options THROUGH side by side REPLICATION.
the 1000sf scheme INCLUDES two bedrooms, two bathrooms, and a generous open-air courtyard, that performs as the main light source, provides natural ventilation, and aligns with the cooking activities OF THE HOME. the prototype COMBINES a grand entrance WITH A COMMON front porch - A COMMON VERNACULAR ELEMENT OF THE CITY. LIKE the previous urbanbuild PROJECT, THE ub15 design offers a flexible floorplan anD GENEROUS VOLUME. a CONTINUOUSLY EXPOSED STRUCTURAL CEILING SYSTEM RUNS FROM ENTRY WAY THROUGH A COURTYARD THROUGH THE MASTER SUITE OF THE HOME IN CELEBRATION OF THE CONNECTION FROM FRONT PORCH TO COURTYARD TO REAR YARD.
project team
Jess Tolbert, Kate Katz, Alex Huerta, Alex Satre, Aize Li, Eitan Albukrek, Eli Fisher, Emma Olson, Jorge Blandin, Lindsey Compeaux, Taylor Scott, Austin Hogans, Austin Reeves, Caroline Griffis, Jacob Stansberry, Mollie Serafini, Kalyn Faller, chewys parra paulino

























