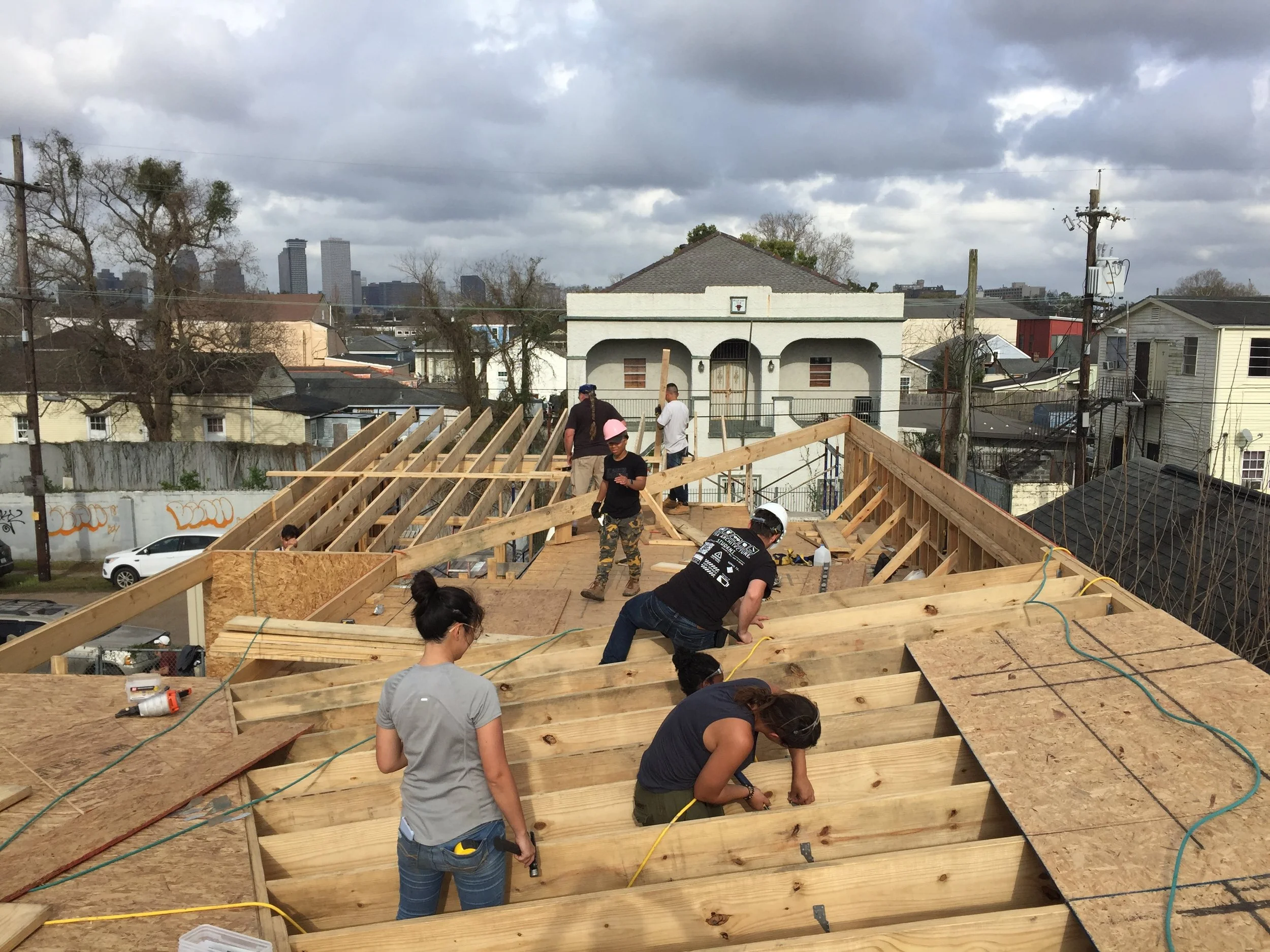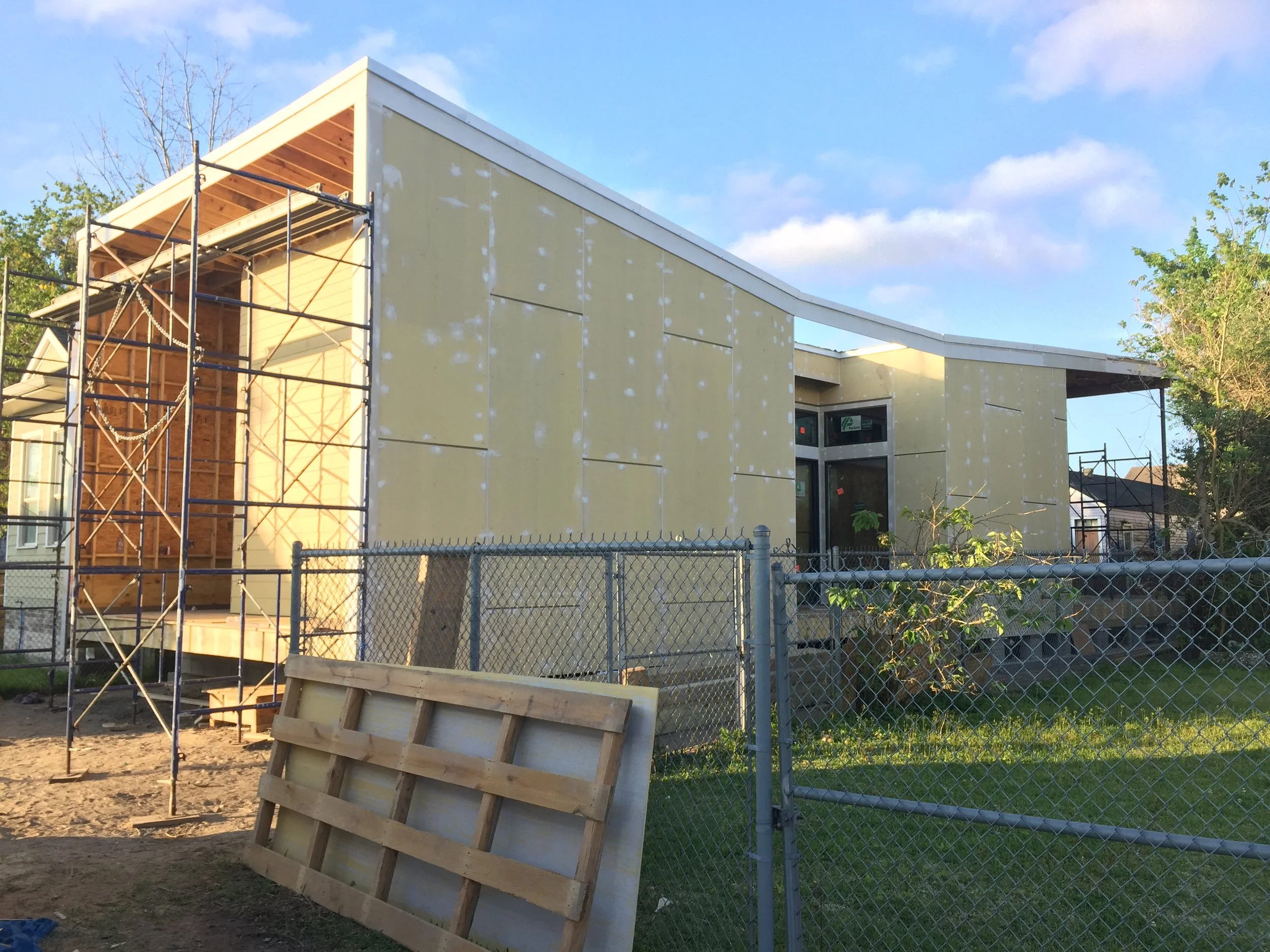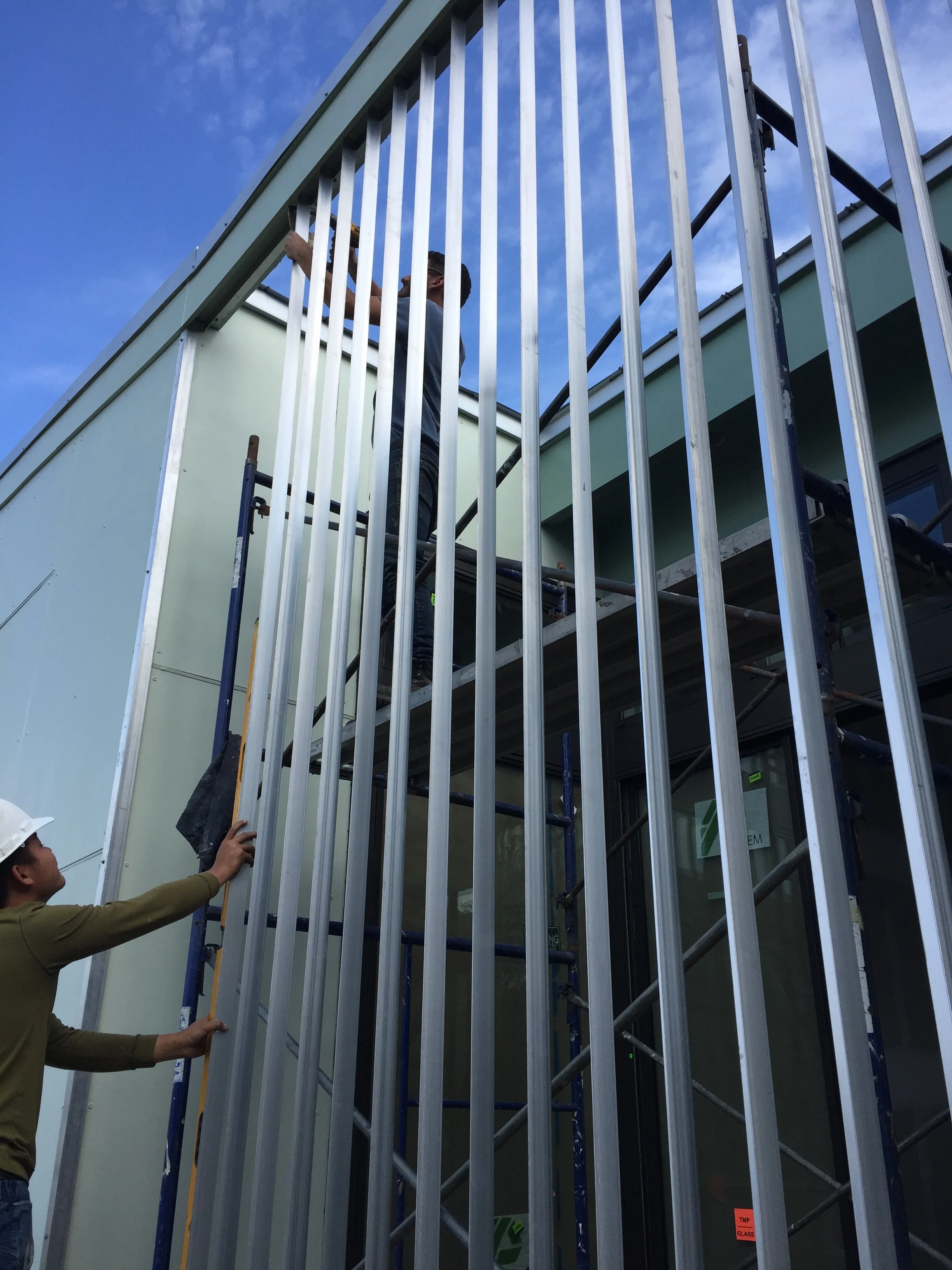URBANbuild 14 | 1920 harmony
another successful collaboration with the tulane school of architecture and neighborhood housing services of new orleans.
UB14 is a single level infill prototype with a central living space flanked by outdoor spaces, providing light, air, and visual and physical access to gardens from every room in the home. To mitigate the feeling of confinement in the 1000+/- square foot home, interior living space is penetrated with outdoor porches and courtyards. Taking cues from new Orleans vernacular, the home features tall ceilings, ample fenestration, and a flexible plan. The front porch serves as a friendly face to the neighborhood, furthering the strong porch culture of the city, while responding to the scale of other structures on the block.
The design celebrates the responsible handling, and celebration, of water. the half funnel roof form collects all rain water over the footprint of the home and channels it to a central “wet” courtyard. Here, the water is directed into tanks that store and filter the rainwater for future use in other areas of the garden. During storm events, the rainwater overflows the tank walls and cascades down to the soil where it can be absorbed before entering the storm water system as a last resort. aluminum angles mounted vertically on both north and south facades offer privacy and shading to the two courtyards and back porch.
project team
Abdul Alharbi, Bruna Aoki, Michelle Barrett, Rene Duplantier, Keristen Edwards, Kalyn Faller, Gian-Carlo Hernandez, Nick Kallman, Mateus Klabin, Ashley Libys, Will McCollum, Katelin MOrgan, Emmanuel Rotich, Ana Sandoval, Julia Scholl, wei Xiao, Yuang ZHao
awards
2020 AIA New Orleans people’s choice award



















