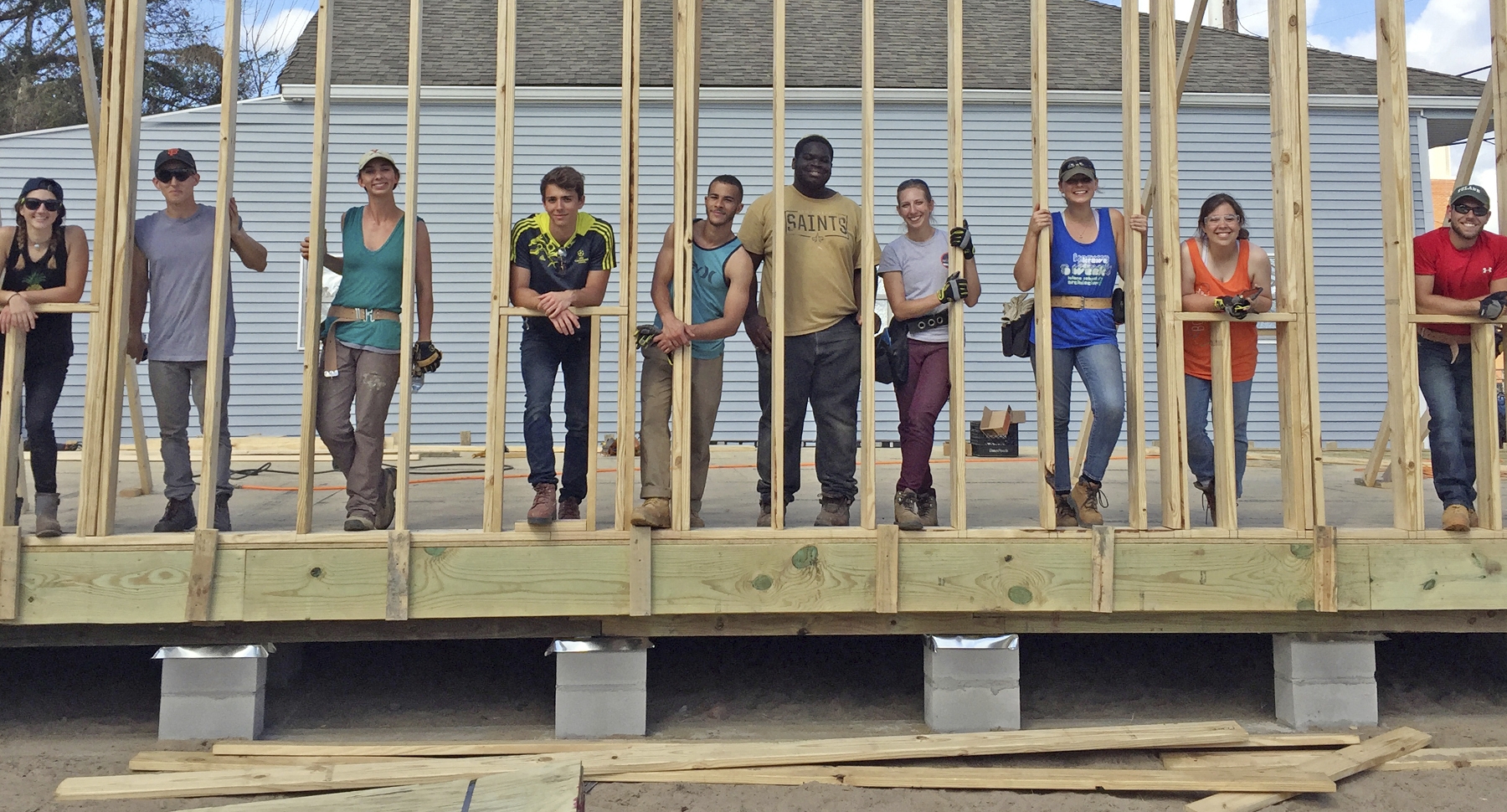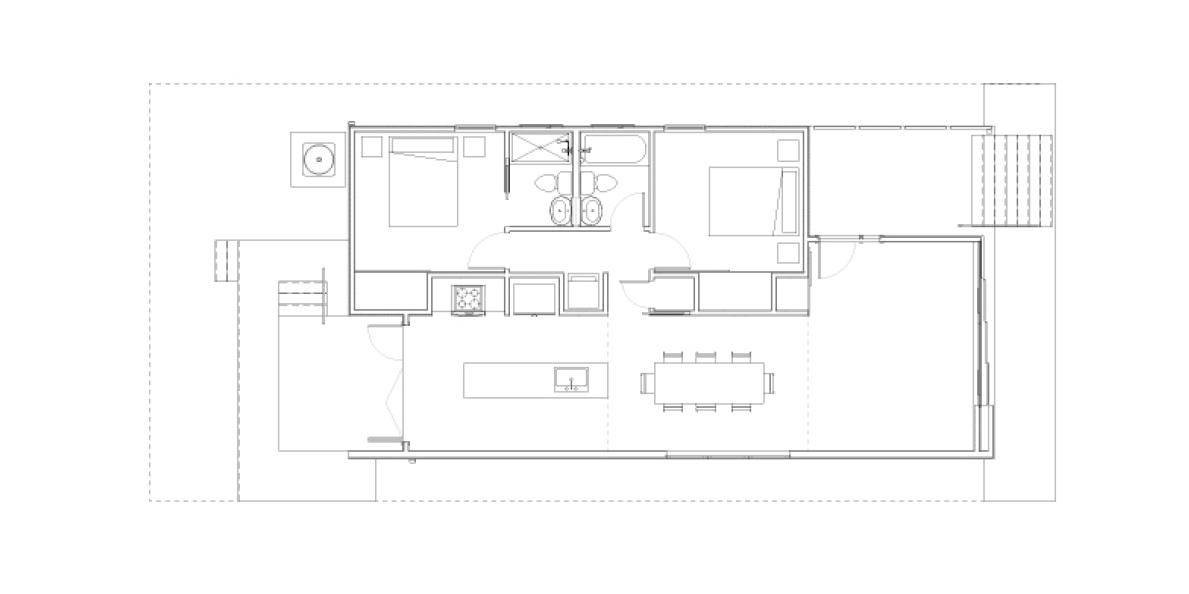URBANbuild 12 |1924 Toledano
another successful collaboration with the tulane school of architecture and neighborhood housing services of new orleans.
Situated directly across the street from URBANbuild 7, URBANbuild 12 is the program’s fourth house on Toledano and 10th project in Central City. NHS allowed students to design a two-bedroom scheme instead of the typical three-bedroom program, so they were able to develop a single-story project. By reducing the scope of work, students provide a project with greater resolution and detail. As the design strategy was not limited by a second floor ceiling plane, the home features several rooms of dramatic vertical dimension.
Once again, the scheme for this house provided a front stoop as an investment in the social culture of the neighborhood, with a shutter system designed to operate across the front of the stoop for privacy and security when desired. The internal spatial developments of this scheme all respond to a central, double glass wall clerestory window that brings an abundance of northern natural light into the bedrooms and living spaces below. The home is organized around a linear mechanical core, which houses the range, refrigerator, washer and dryer, and air conditioning system; conditioned air is dispersed to the entire house from this core. The reduced scope in program for this year’s house allowed students to focus on achieving a finer degree of resolution, and students were able to custom fabricate not only front and rear shutter systems, but an island counter and a hanging light fixture above.
Project Team
Natalie DeLiso, Reed Smith, Sara Allen Harper, Pavlo Iosipiv, Tyler Myrick, Jeremiah Anyaele, Regina Davis, Sarah Narrow, Elaine Damico, Eric McCutcheon





















