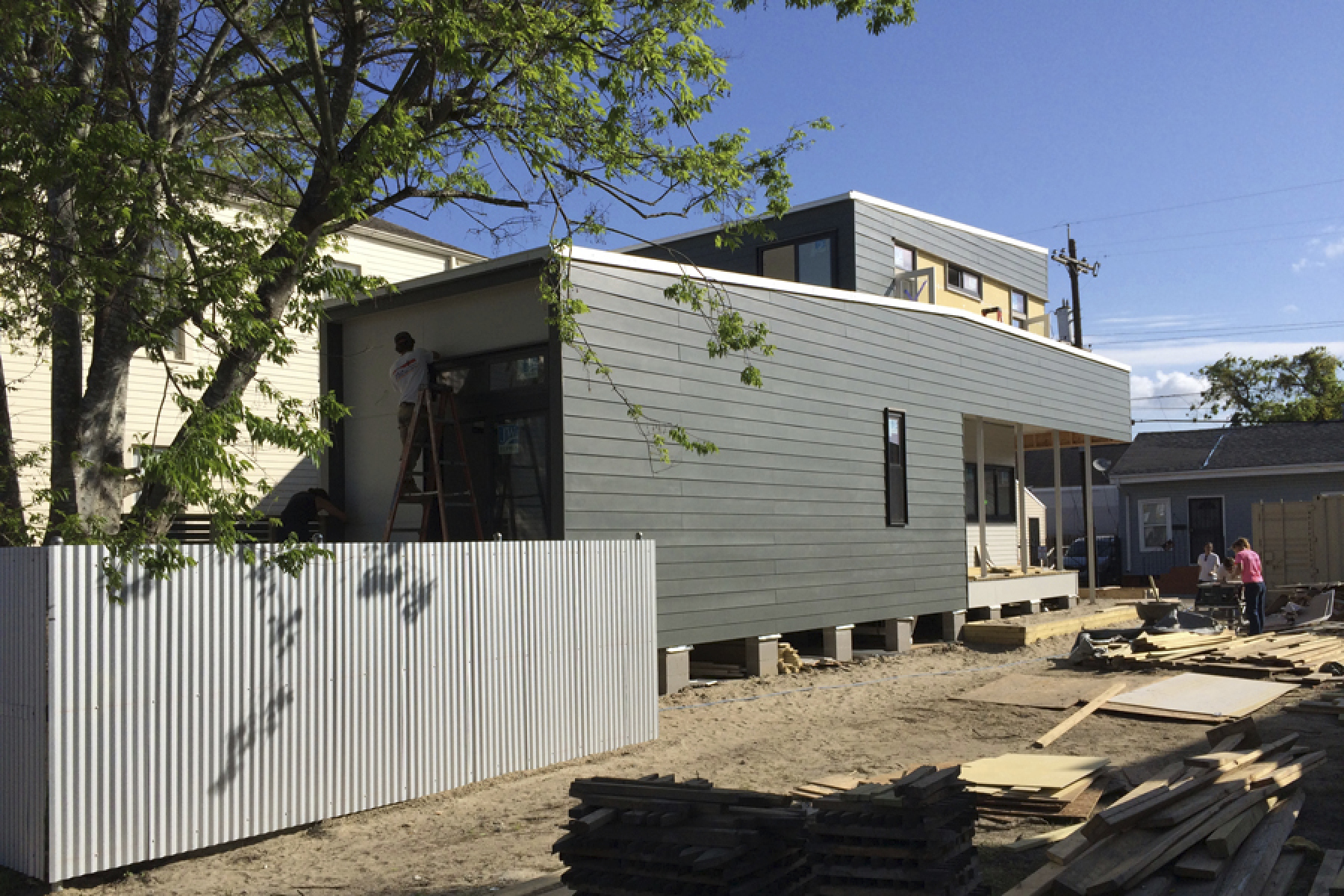URBANbuild 10 | 2128 Harmony
another successful collaboration with the tulane school of architecture and neighborhood housing services of new orleans.
URBANbuild 10 was developed on a substandard lot, just two doors down from the previous year’s two-story URBANbuild 9 home. This year’s house was designed to function as a single-family dwelling or a duplex incorporating a two-bedroom unit with bedrooms upstairs and public living space and smaller studio downstairs.
This scheme is marked by generous open porches. At the front of the house, a large porch adjacent to the dining area opens out to communicate with the street; its custom metal railing presents a contemporary interpretation of the city’s traditional ironwork railings. A second large porch adjacent to the living area opens out to a rear garden with stairs to provide access to the yard, and each bedroom in the home opens up to an adjacent outdoor deck.
Project Team
Daisy Dodge, Ali Rex, Kaitlin Seibert, Rosemary Philips, Shira Latch, Casey Hil, Nicole Mehaffey, Blair Begbie, Helen Lummis, Nicole Esser, Jeffrey Zolan, Jonathan Sharp, Max Katz, Lee Cooper, Christopher Collins, Peter Henseler, Ari Levine, Michael Nunnik, Caitlin Parker, Vincent Baudoin, Sara Connerr, Alfia White, Colleen Loughlin, Ian Rosenfield, Mat Ngo, Lizzie Himmel


















