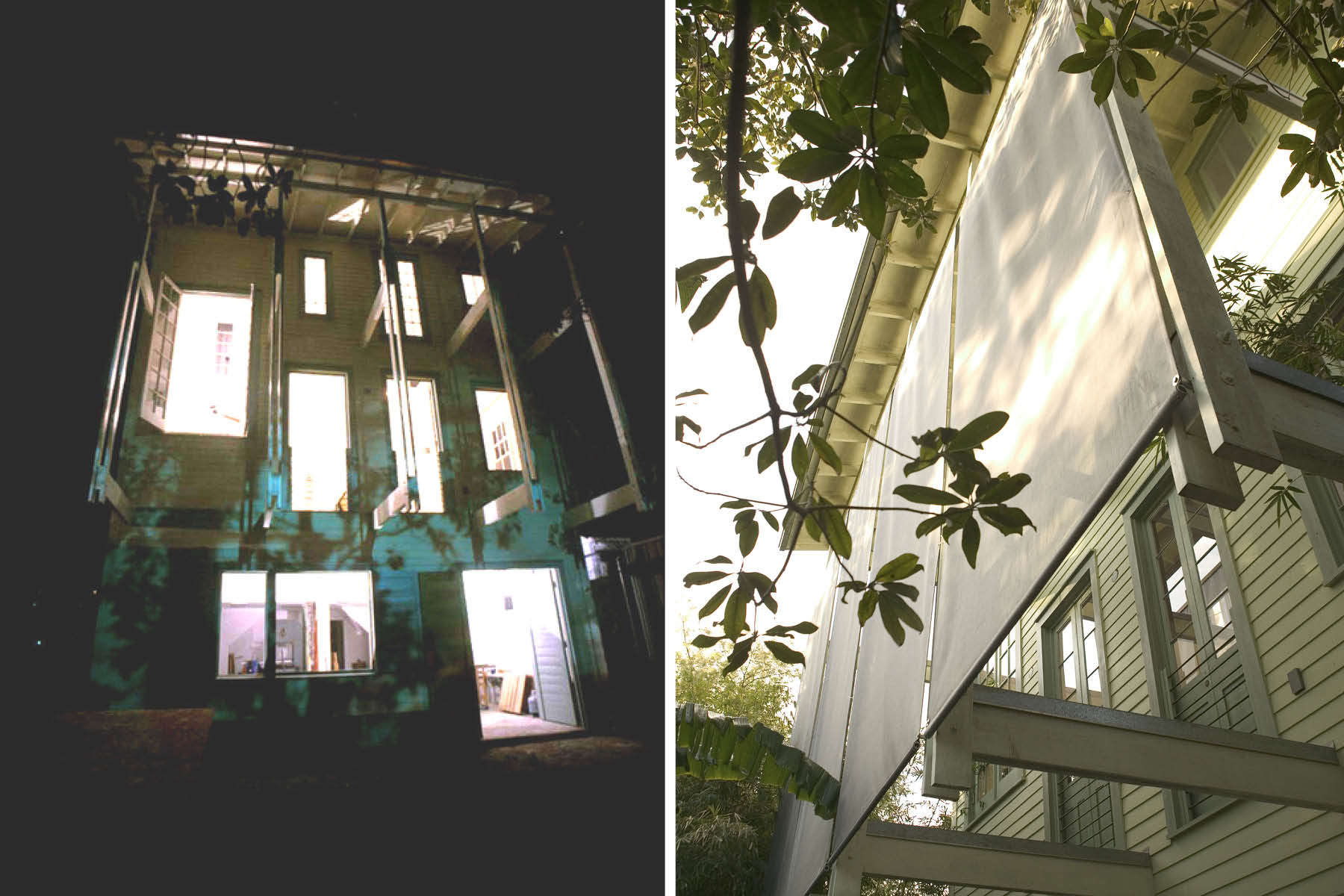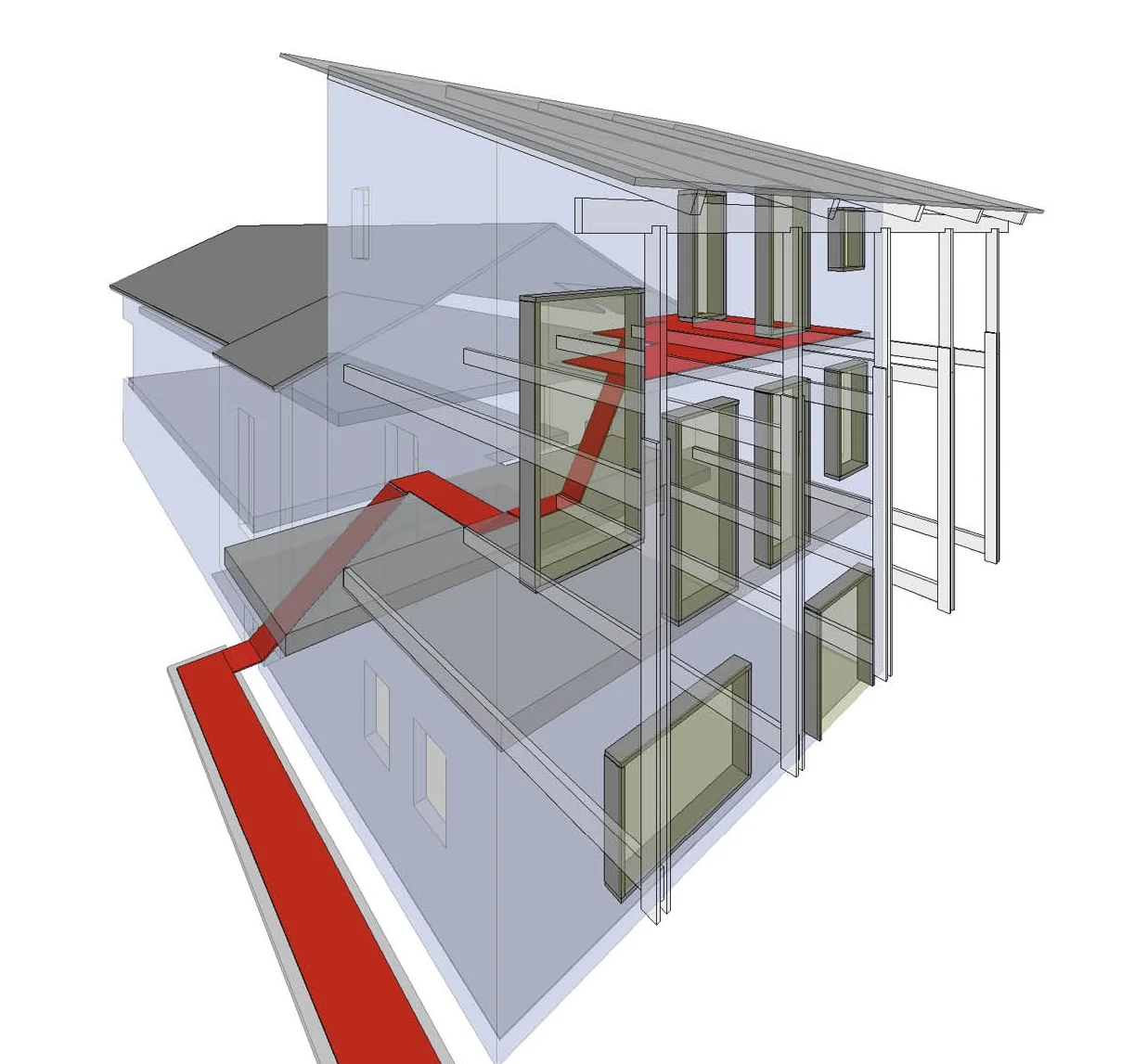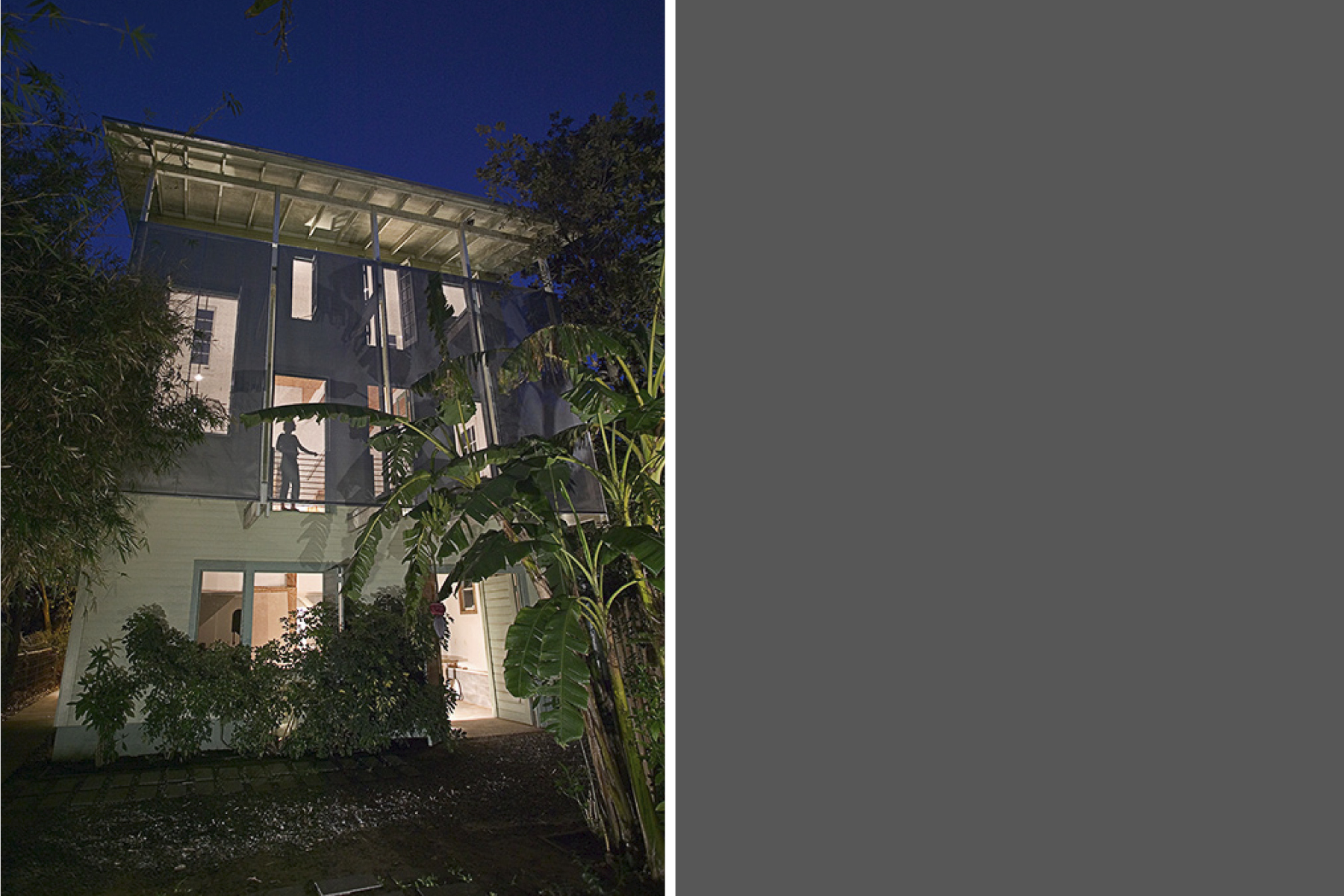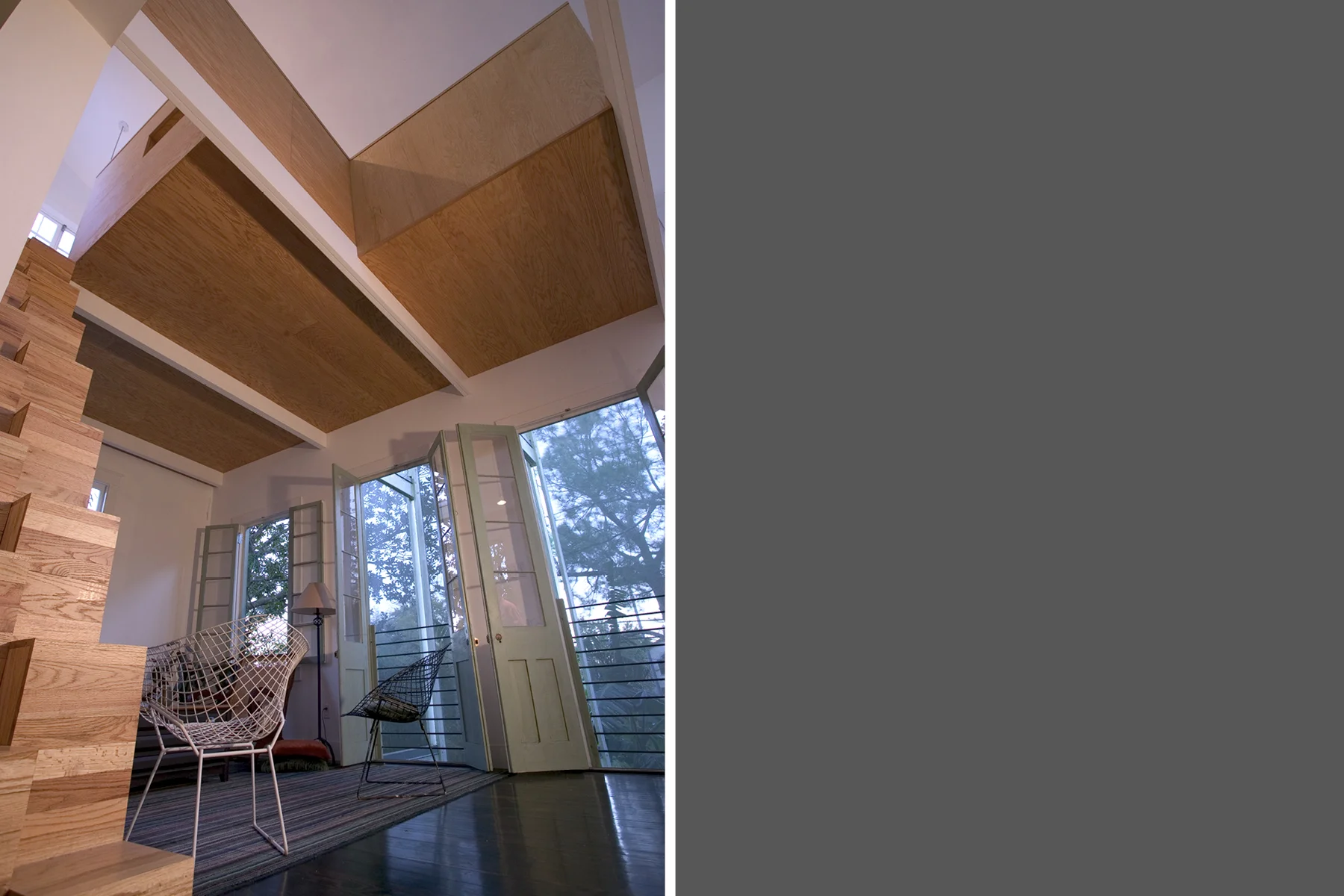St. Ann
the st. ann residence is a renovation and an addition to one of the region's most familiar housing types: the shotgun double. the project transforms the shotgun through reinterpreting another common type: the camelback. this transformation fuses common housing types with a collection of found or salvaged architectural artifacts.
the first phase of construction involved the total gut renovation of an existing raised double shotgun home situated on a through lot that spans from st. ann street to orleans avenue. after repairs to the existing home were complete, construction commenced on a three-story volume at the rear end of the lot. over time, this structure was gradually built out to accommodate a woodworking shop on the ground floor, a living/kitchen/dining space on the second floor, and a loft office on the third.
in the resulting building, street frontage for the property is reconfigured with an entrance occurring at the side, rather than the front of the house. this shift initiates an elongated entry sequence moving from ground diagonally to landing, then again diagonally to loft. along this path, diagonal views allow the occupant visual access back to the garden. moving from exterior to interior and back to exterior affords new opportunities in conditions of threshold through the experience of restructured sequence and space.
the rear of the home features a dynamic, multi-story, reclaimed or recycled window wall. this project began as a renovation proposal with a limited budget. in new orleans, it is common for builders to purchase and reuse matched salvaged sets of windows and doors, but the single, stand-alone salvaged unit is less desired and therefore easy to obtain at low cost. throughout the project, salvaged windows were collected, repaired, re-cased, and ultimately arranged into the signature composition on the rear facade overlooking orleans.
finally, the additional installation of a screening device on the west facade completed the project. the scrim application unifies the salvaged window assembly while still preserving variation in view. the shade screen also creates an additional, thickened transitional zone between interior and exterior. although externally applied, this single, coherent element reads from the inside through the multiple openings. the external cloak offers clarity for the occupants as they experience the variation of interior movement and visual access.
Construction: Anthony Christiana Construction and bildconstructs






