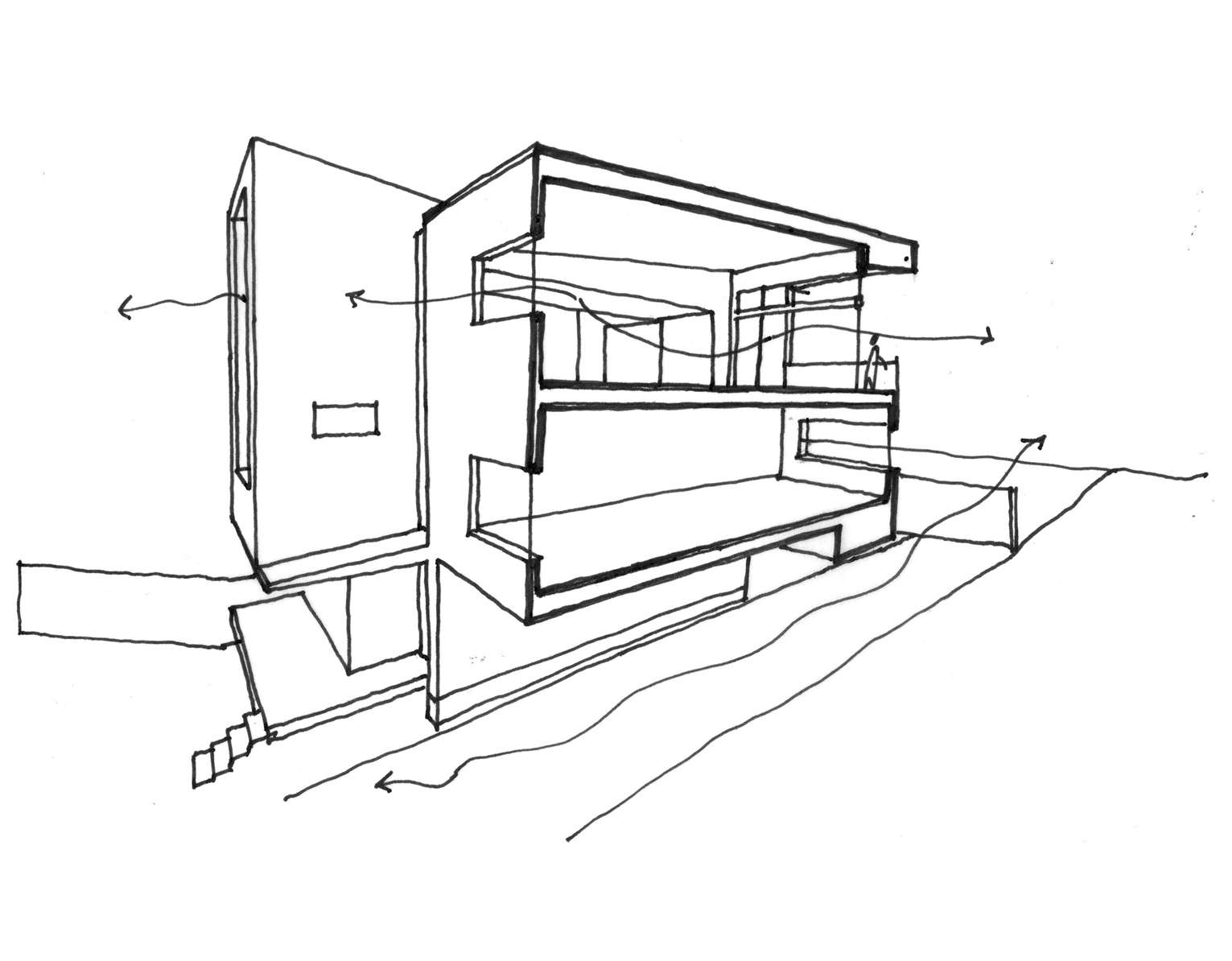leake I&II
in this project, a set of duplexes form a creative riverfront “compound” that captures unique views to the mississippi and houses the live/work environments of two individual families. historically, new orleans’ riverfront neighborhoods enjoyed direct access to the mississippi; however, as the protective levee system developed and industry populated the banks, the territory along this liminal zone became an undesirable impasse. re-establishing that lost link, these residences in uptown’s black pearl neighborhood reconnect dwelling to water.
in a design strategy that combines careful placement of building volumes on the property with thoughtful arrangements of interior space and maximum use of allowable height, these residences fully engage their unique site, both visually and spatially. the project was conceived as a unified compound with increased density that merges characteristics of both the industrial riverfront and the residential neighborhood from which it reaches. the buildings occupy small footprints to maximize exterior garden space and then capitalize on a vertical strategy to offer occupants unique views and raise them above the noise and activity of the adjacent throughways of vehicle, rail, and river traffic.
while working together, these homes also address the requirements of two separate owners/families. the larger of the structures is a duplex with circulation placed at the center of the building. the design scheme of the adjacent residence is stacked to take full advantage of its three stories; the building accommodates live/work needs for a family of four and an artist’s studio.
sustainable measures employed in the project include low-e, thermally broken, hurricane/impact resistant windows; dimmable lighting; energy-star appliances; passive, natural venting and lighting abilities; and a landscape strategy that incorporates water-permeable driving surfaces and native trees.
construction: bildconstructs



















