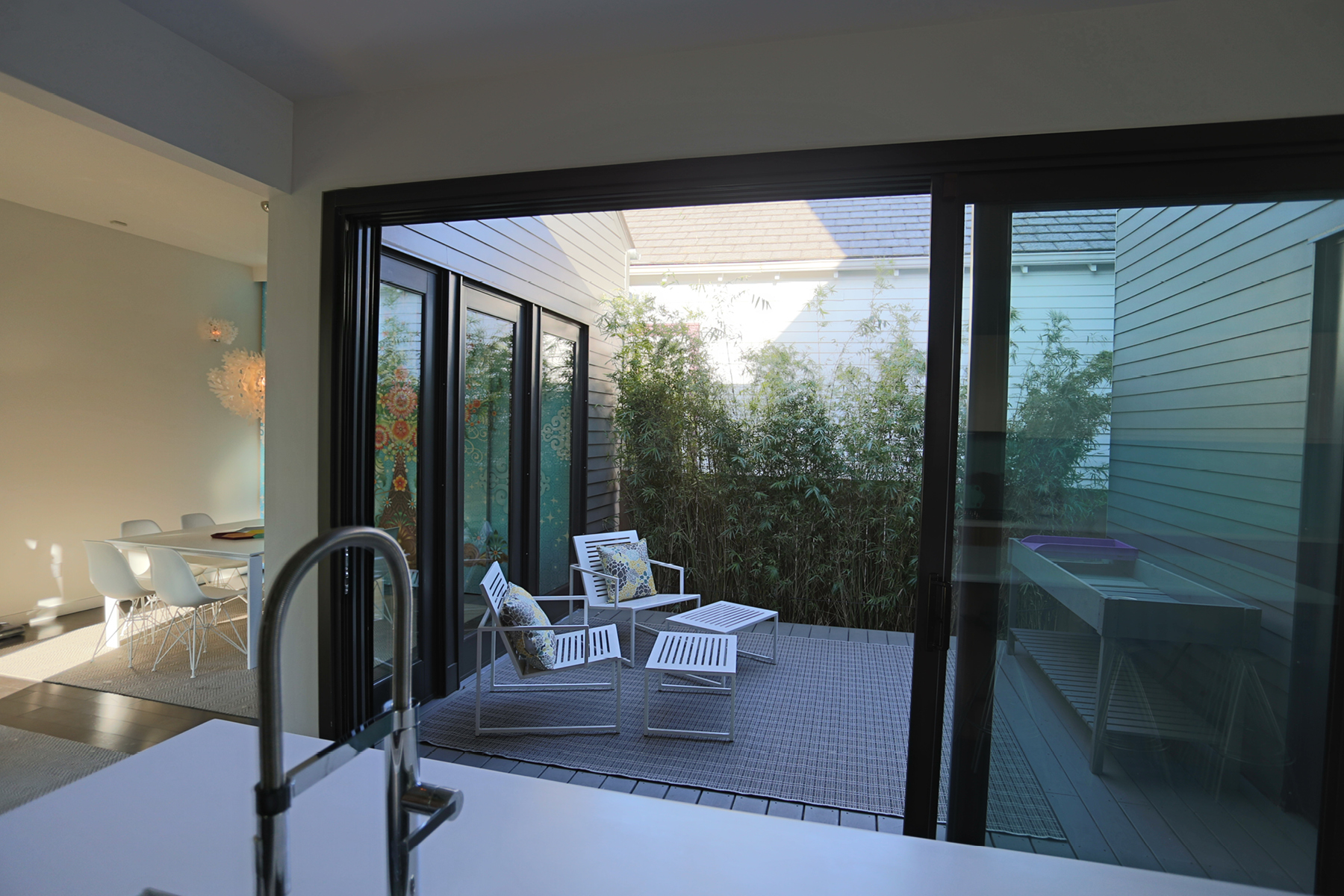Chartres
garnering praise from the local historic district landmarks commission, this modern live/work/play habitat in new orleans’ marigny neighborhood is a creative and critical blend of old and new, inside and out. it delicately balances strict historic requirements and narrow site constraints with the client’s desires for contemporary design, large, livable outdoor rooms, and a variety of spaces to support her live/work/play agenda.
the project rehabilitates a significantly blighted property to return it to an original state in exchange for an opportunity to build a modern addition. offering progress amidst one of the city’s most austere historic districts, the strategy reinterprets a traditional “camelback” concept and capitalizes on the depth of the lot by placing a new, taller volume at the rear of the site. the end result maintains respect for street scale and adheres to historic district sightline requirements. the rehabilitated front structure often accommodates visiting business associates and guests, while the back of the compound is the owner’s domain.
pulled back from the street to the middle of the lot, the new main entrance and entry courtyard offer a processional transition from old to new. similar to those of the common shotgun house, the circulation patterns and program components rely on overlap and adjacencies. ground level rooms bleed into each other, activities blend, and indoor and outdoor spaces merge. decks and garden “rooms” are interwoven to expand smaller indoor spaces and support the client’s active social agenda. the generous rear yard becomes a private entertaining zone, while the quieter, more private second-level master suite offers views of the city skyline from a secluded rooftop deck.
construction: bildconstructs


















