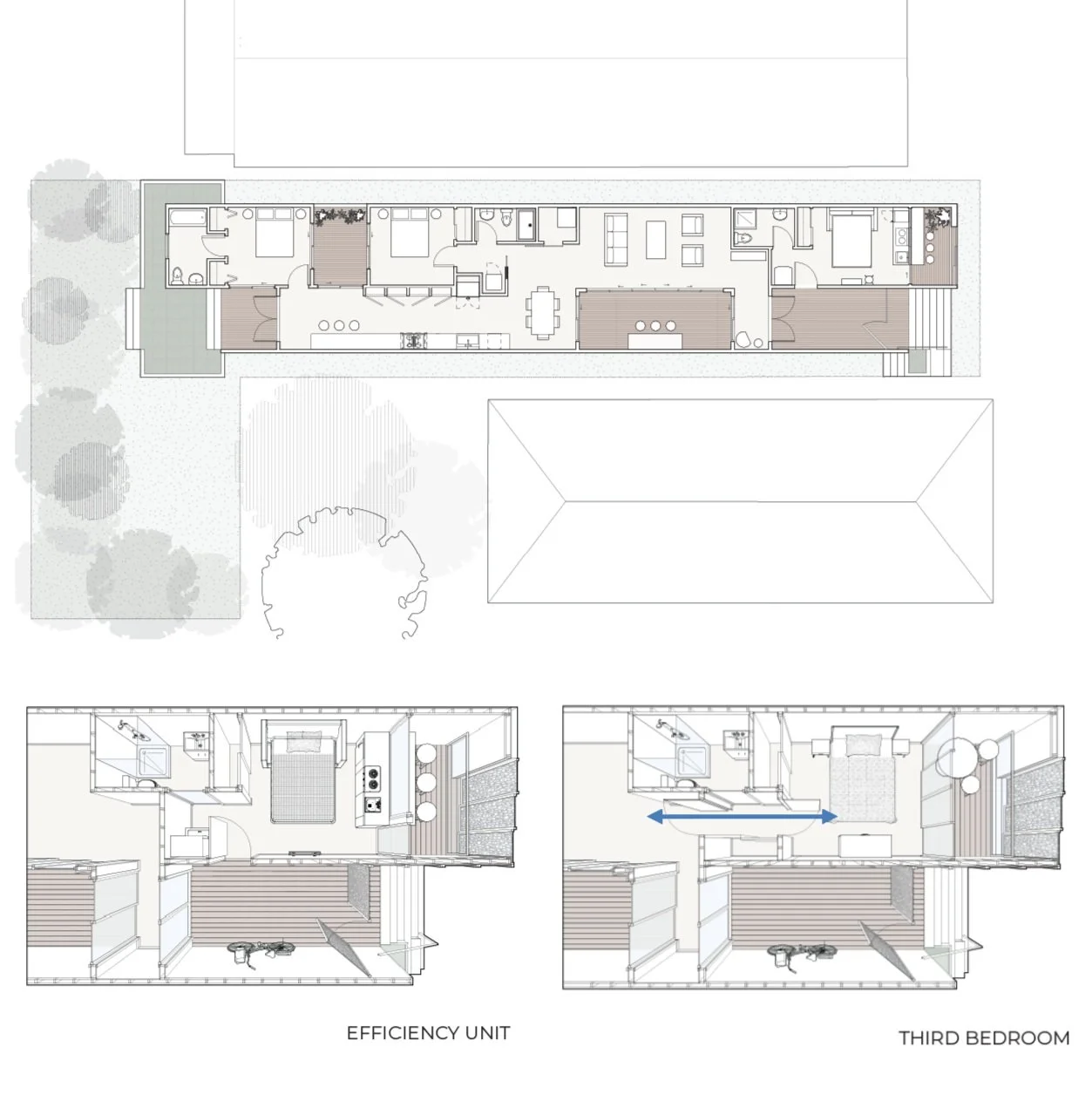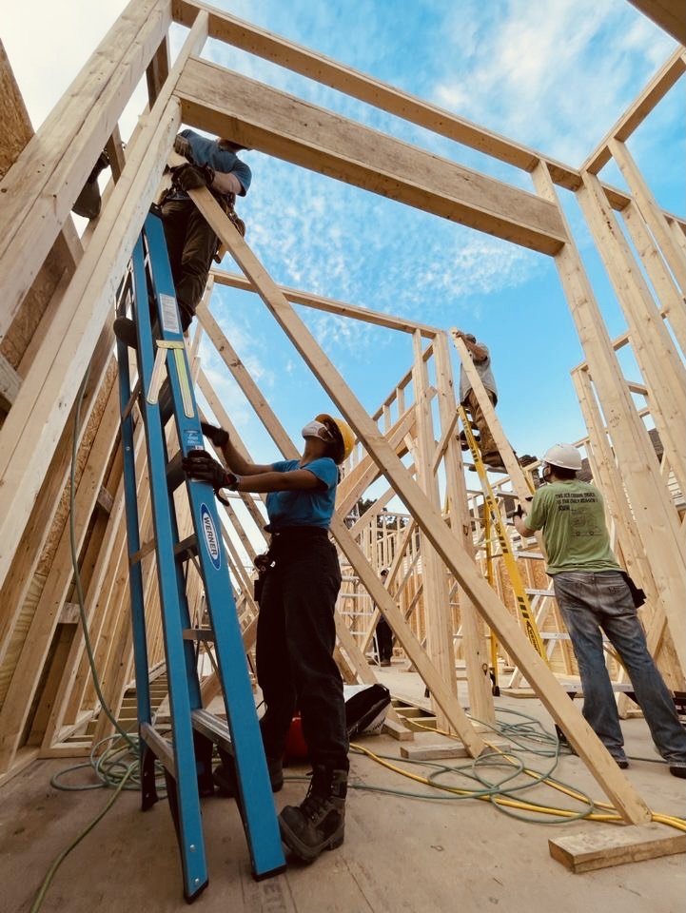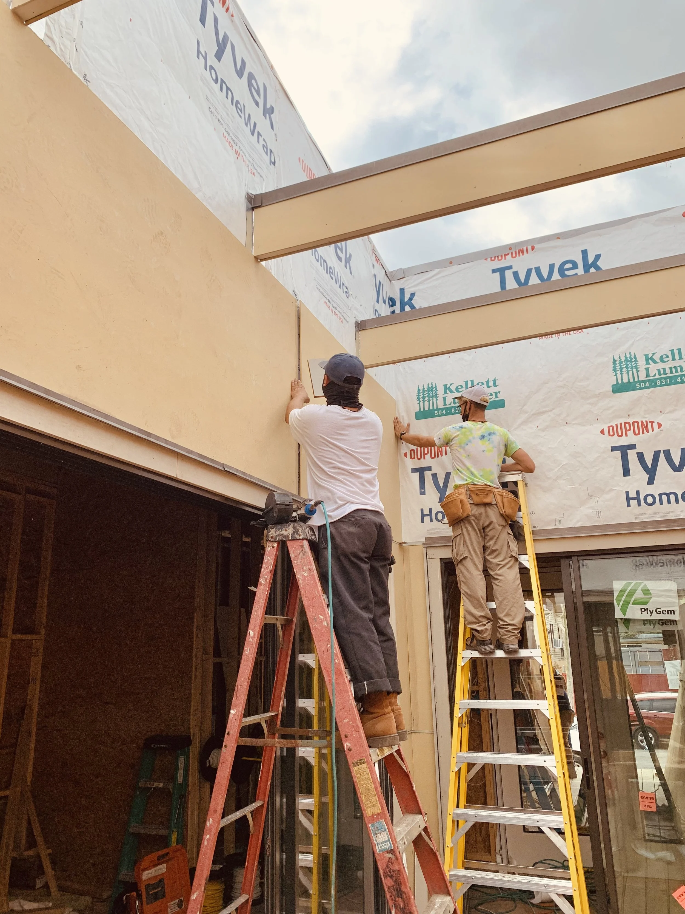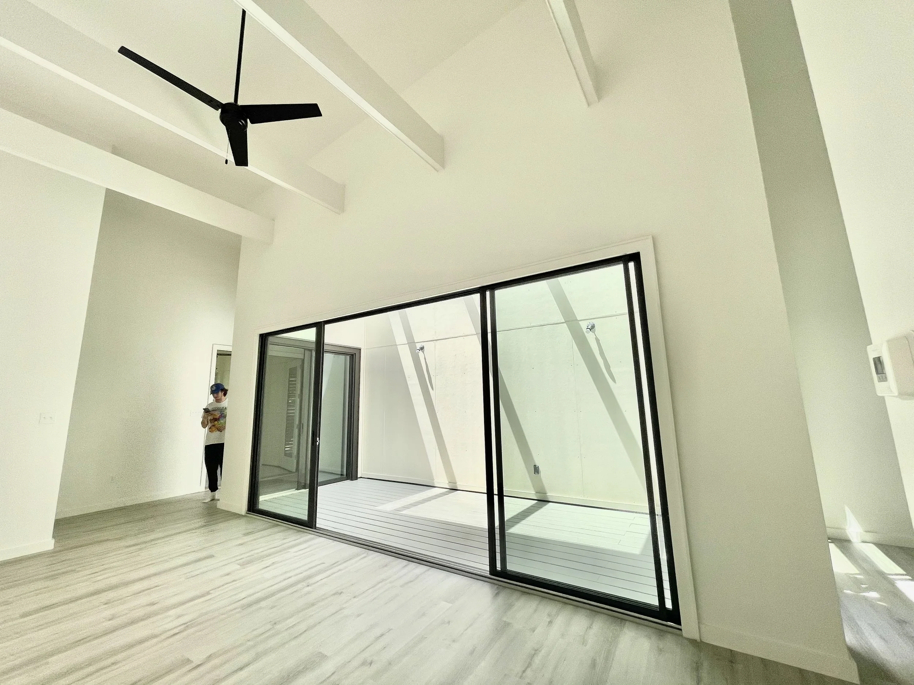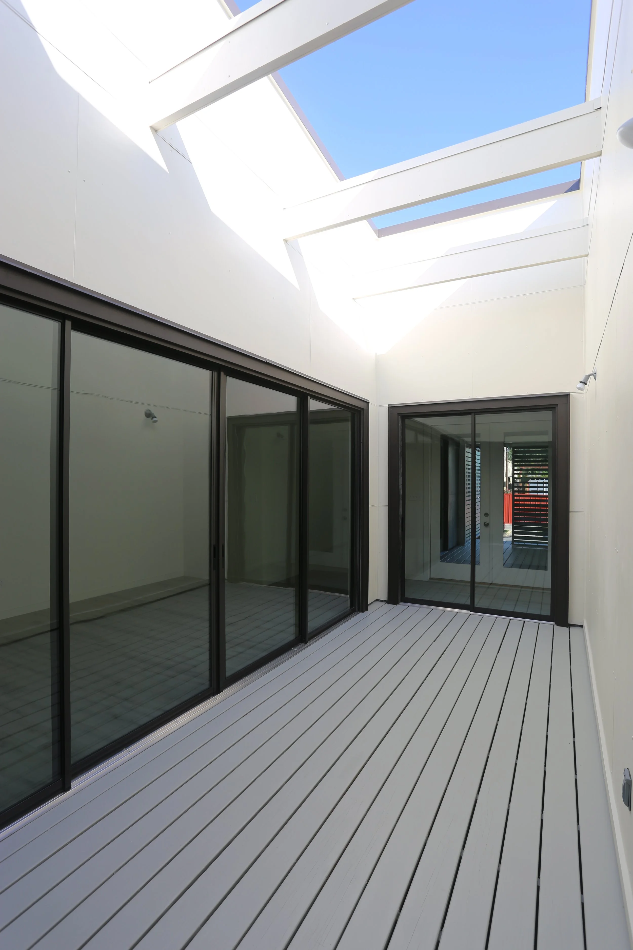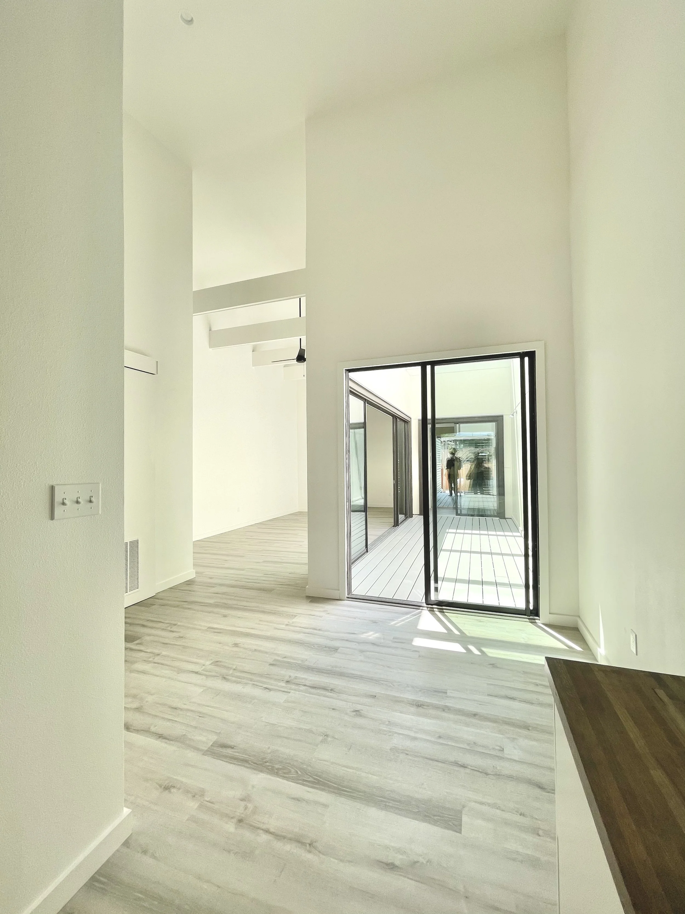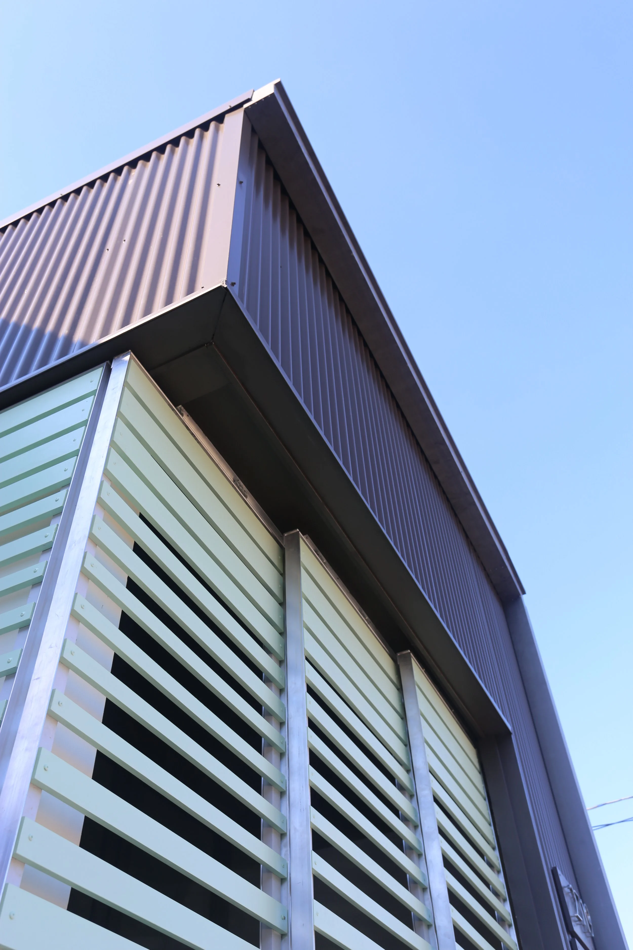URBANbuild 16 | 2719-21 BARONNE
This two-family home consists of a two bedroom, two bathroom primary unit, and a single-occupancy efficiency unit. The homeowner may choose to use the efficiency as a home office or an “income generating” rental. However, as family needs expand, the efficiency unit could be absorbed by the main home - thus converting the duplex to a 3 bedroom 3 bathroom single family dwelling. Hence, the strategy of “Starter Home”.
Designed to fit upon a common 30’ wide lot and using easily available materials, this prototype institutes a floor plan that accommodates a common urban lot condition while allowing ample daylight into the core sections of the home. Challenged to insert a forward-thinking strategy into an historic context, the proposal respectfully relates to the scale and datum of the surrounding urban fabric while suggesting progress. Economy of space and material are paramount to the design, while varied outdoor spaces adjacent to indoor living spaces lend flexibility for the owner and visually expand the home’s footprint. As a prototype, the front facade’s custom shutter system may differ from location to location - thereby also providing opportunity for variation and give the inhabitants greater control of daylight and privacy from the street.
project team
zachary braten, hayley burroughs, cheryl chen, max drada, joanne engelhard, adrian evans, hugh jackson, aaron Lagraize, hang liu, erik luthringhausen, taylor naftalie, alec paulson, david rodriguez, trey sartor, walid shahin, Jacob Stansberry, harrison sturner, jacob taylor, gaby vega



