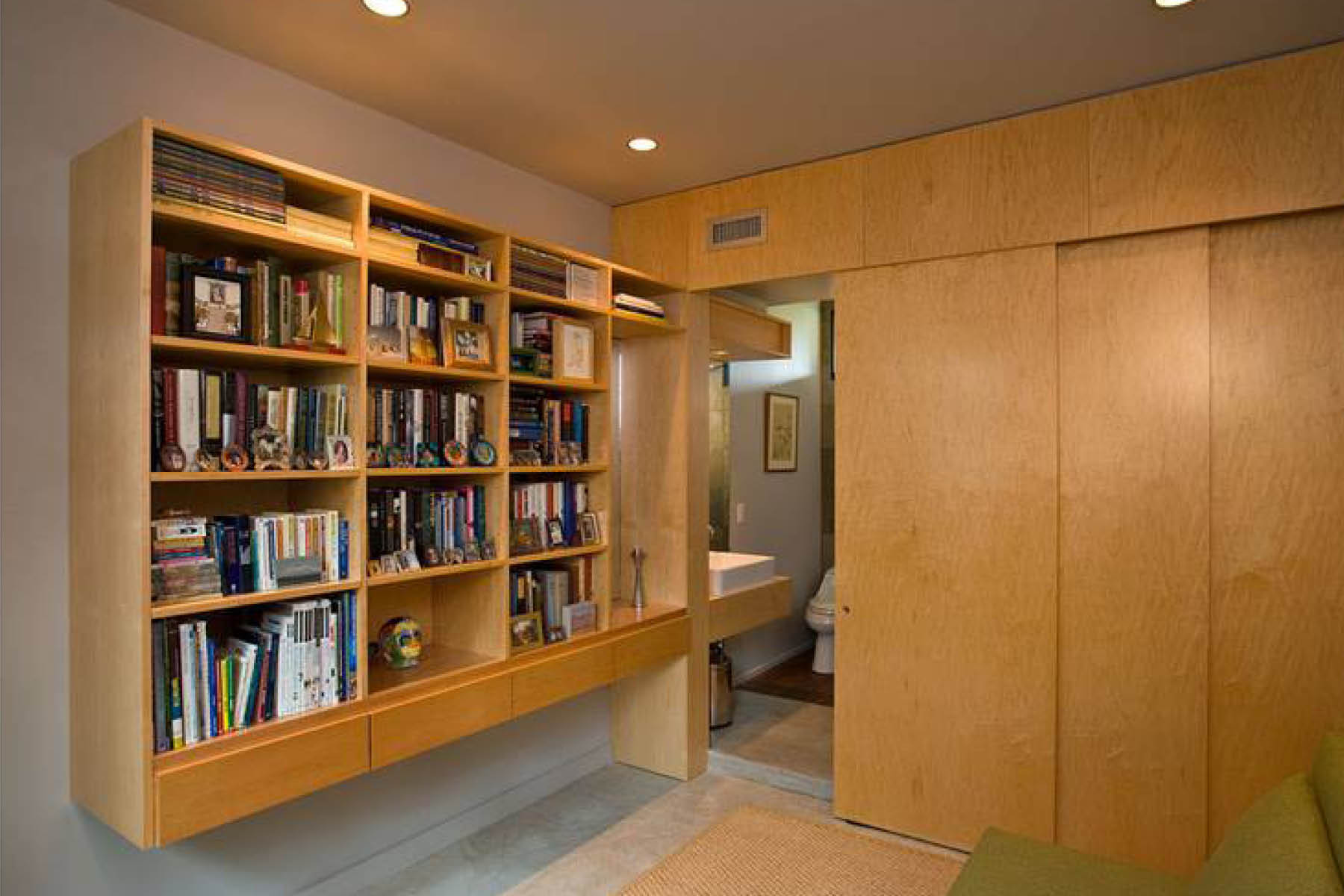Swan
this revitalization project involved the restoration, renovation, and expansion of a classic 1950’s new orleans lakefront home in order to recapture both its modern expression and its waterfront connection. originally, new orleans’ lake vista neighborhood included many properties that enjoyed direct visual access to the lake; however, over time, the city’s protective levee system was expanded to encompass this area, a measure which effectively cut off the visual connection of these homes to the water.
in 2004, new owners of one such lakefront home decided to revitalize their 1950’s modern classic emphasizing restoration of the home’s earlier connection to the lake. the structure of the residence was designed with ground floor living spaces, some open to the lakefront view, intertwined amidst a simple masonry base supporting upper-level private zones. prior revisions and renovations had taken a toll on the house and would have made preserving its original state difficult. instead, the bones of the building were used in effort to recapture some of the original intentions for the home.
the ground level was entirely gutted; the second-level private areas were restored; mediating the two, an end sunroom was transformed into a tower providing access up, out, and onto a new rooftop deck. this careful addition, respectful of the original massing, recaptured the lost waterfront view. the project also involved upgrades to many interior finish materials and depended on careful coordination of interior spaces and fine detailing by a collection of artisans, including the craftsmen at axis construction.
as part of the revitalization, the home was also outfitted with hurricane glazing and wind-resistant roof cladding. substantially completed just months prior to hurricane katrina, the house successfully weathered and sustained no significant damage from the storm. all “after” photographs were taken post-storm, evidence that it is possible to preserve and revive these classic lakefront structures while keeping them true to their mid-century vision.
Construction: Anthony Christiana Construction
















