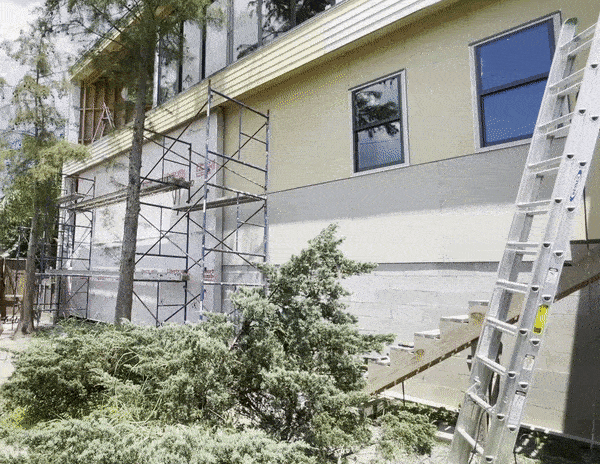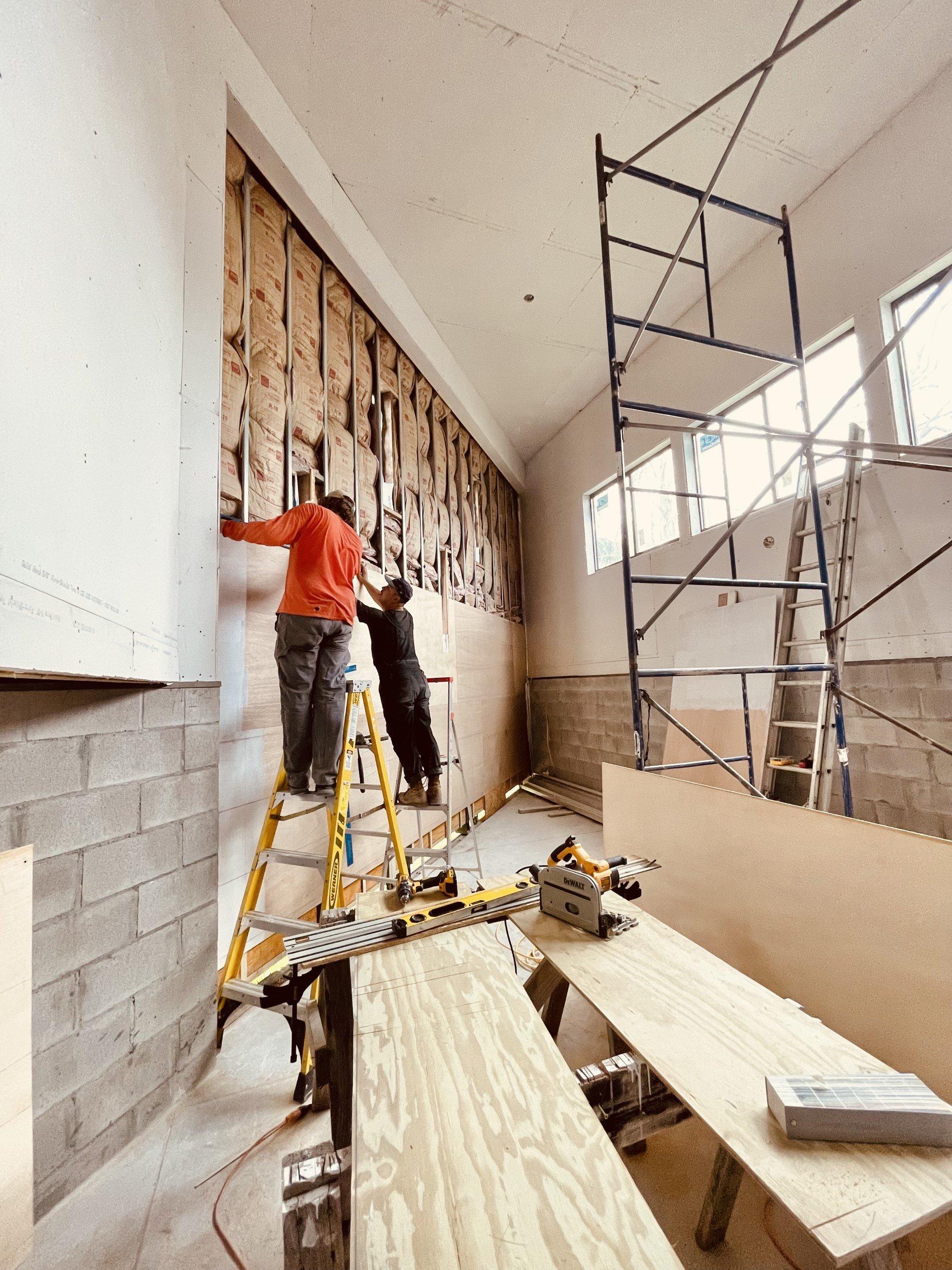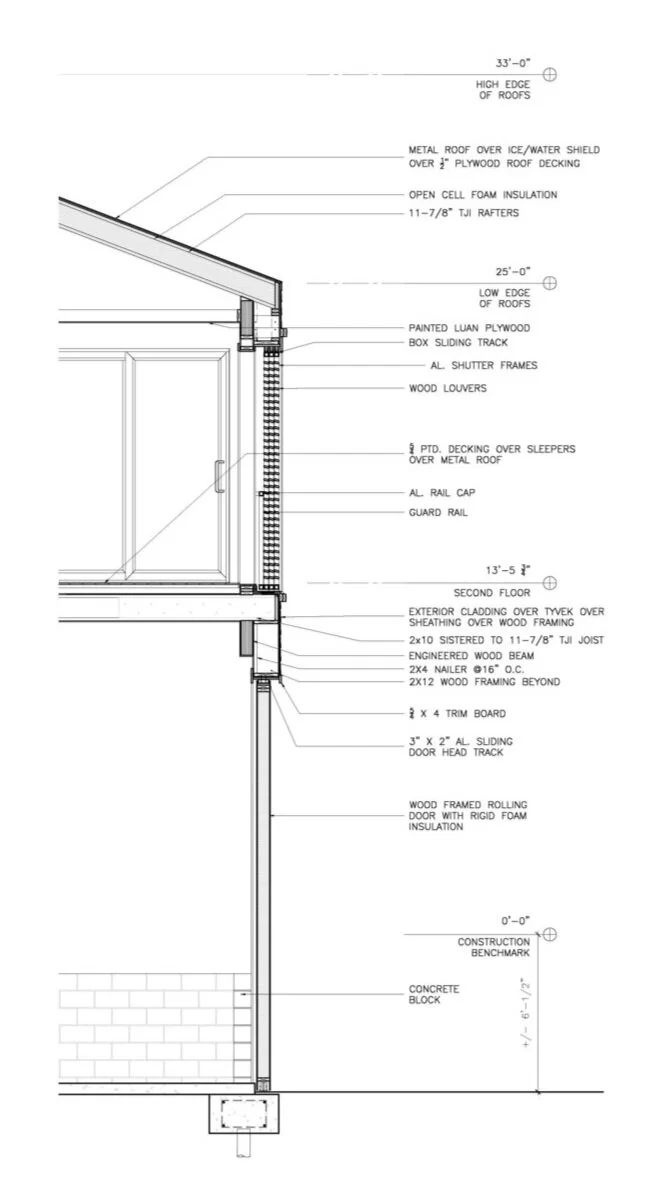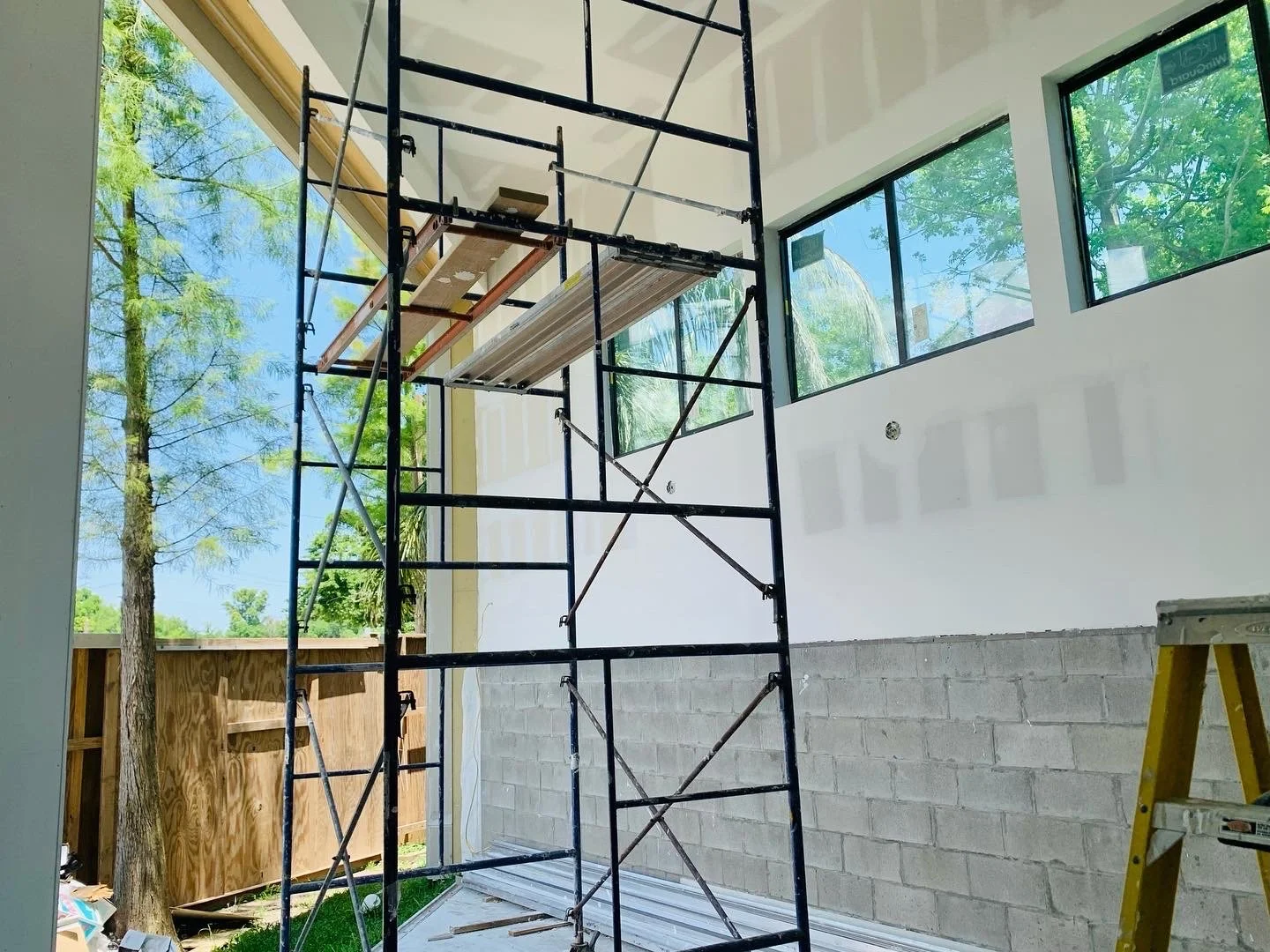Leake III
This project completes the composition of a residential development along the river in uptown New Orleans. the major horizontal aperture along the leake avenue elevation contrasts the vertical forms of the two adjacent residences while allowing the main living/working area to embrace views over the levee and across the Mississippi river. the unusual lot shape informed the trapezoidal plan, with main living spaces making up the bar that runs along leake avenue, with circulation and support spaces pushed toward the back of the lot.
designed with varied living situations in mind, separate guest, workshop, living, and working spaces will offer a multitude of solutions over the course of this building’s life cycle.
screen options are being explored to optimize views while preserving interior privacy and protecting the living areas from the western exposure.
construction began in 2020 by BILD constructs.




















