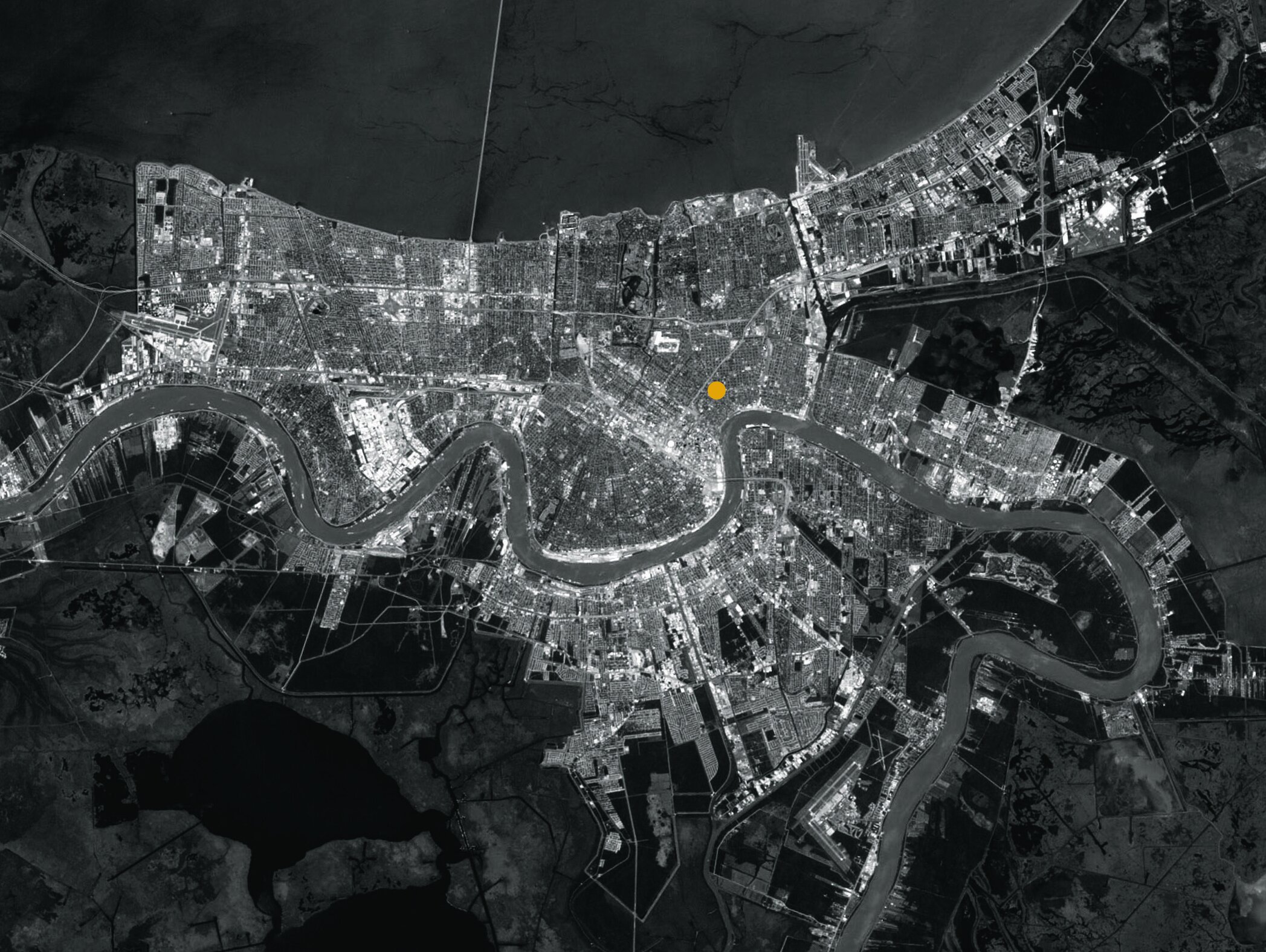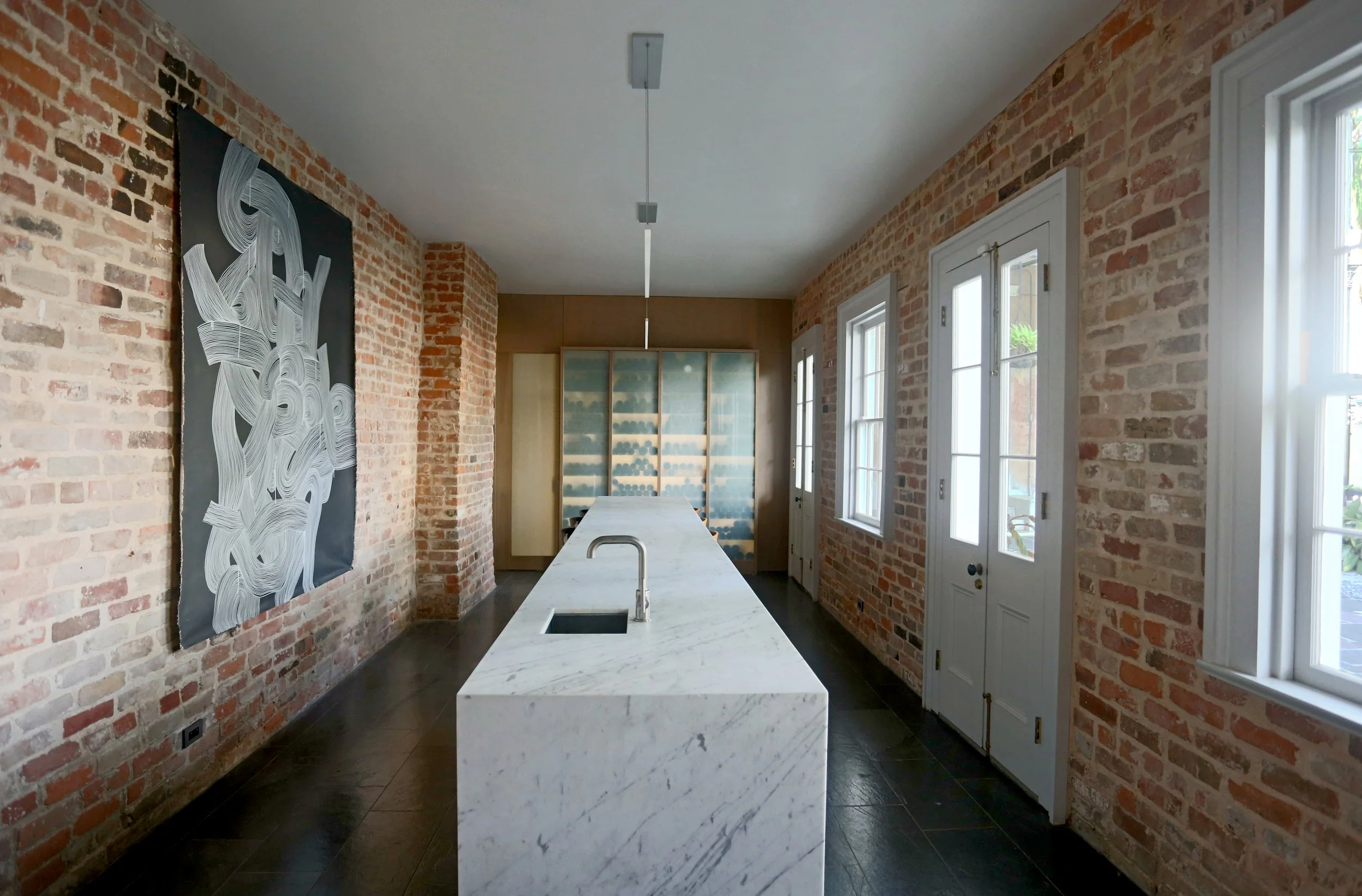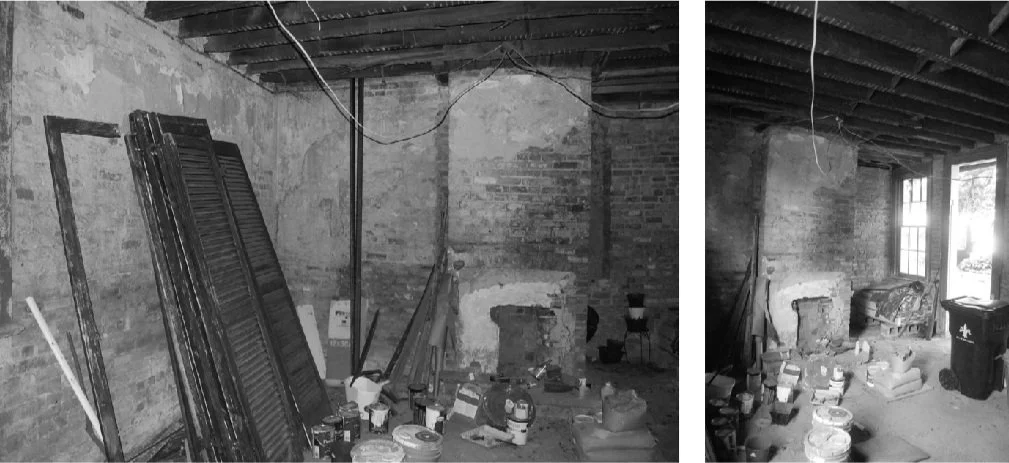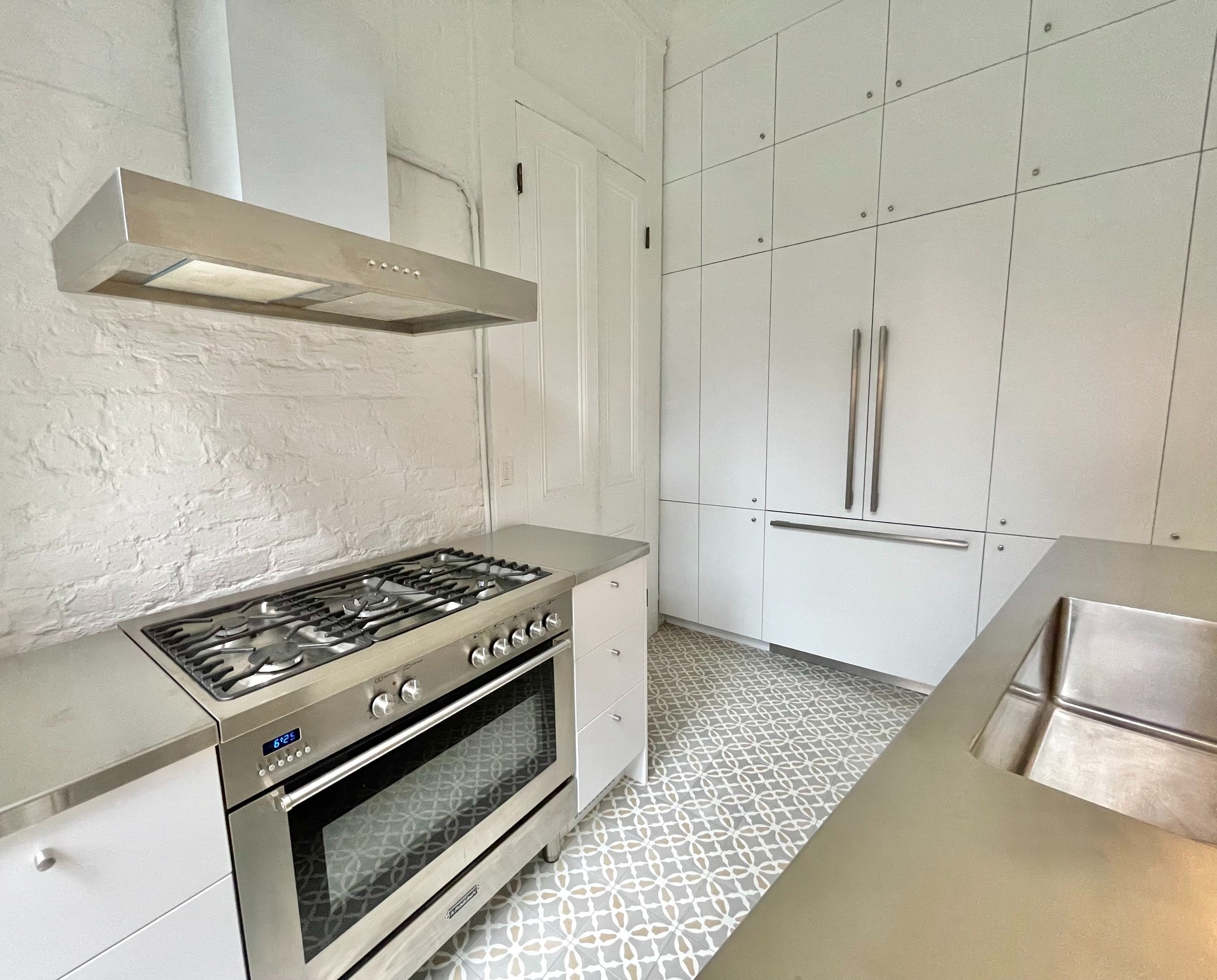Esplanade
extensive restoration to the interior and exterior of this circa 1854 Tremé residence’s historic servants’ quarters. This revitalization provides ground level social spaces and upper level living spaces. In addition, the compact kitchen of the primary home was improved.
At the ground level, the client sought space to safely store and creatively display his extensive wine collection, along with a series of interior and exterior spaces to enjoy with guests. Circulating through a generous tasting room and past a kitchenette, a home study terminates the lower level revisions. Exposed brick walls and charcoal slate flooring help offset the crisp Carrera marble countertops and grey-washed millwork. As one moves up and through a stairwell sandwiched between new and old structure, the living areas of a one bedroom suite are discovered - that dwelling extends the length of the second floor. The operable millwork of the living room’s entertainment wall offers opportunity for that space to function in unison with the public ground level spaces - or independently.
Restored openings along the south facing façade connect interior spaces to the courtyard below. Stone was salvaged throughout the property to create a new outdoor room at the ground level. The water feature and planting beds at the perimeter shield the courtyard visually and aurally from the street and private parking area.
awards
2022 AIA new orleans commendation award - Historic Preservation, restoration + adaptive reuse.
legend
1 – library
2 – bath
3 – kitchenette
4 – tasting/dining room
5 – wine cellar
6 – living/kitchen
7 – bedroom
8 – courtyard
9 – kitchen of primary house


























